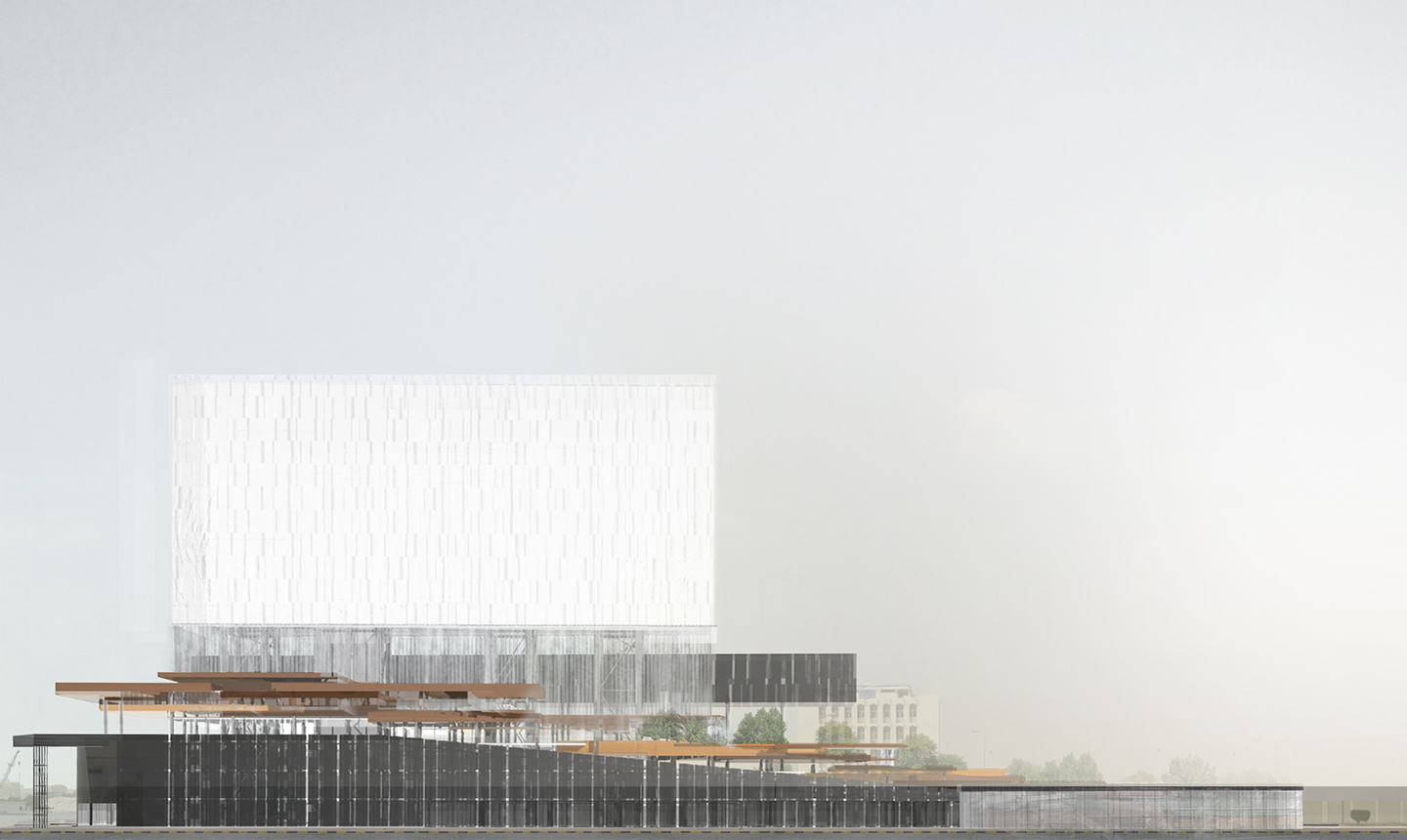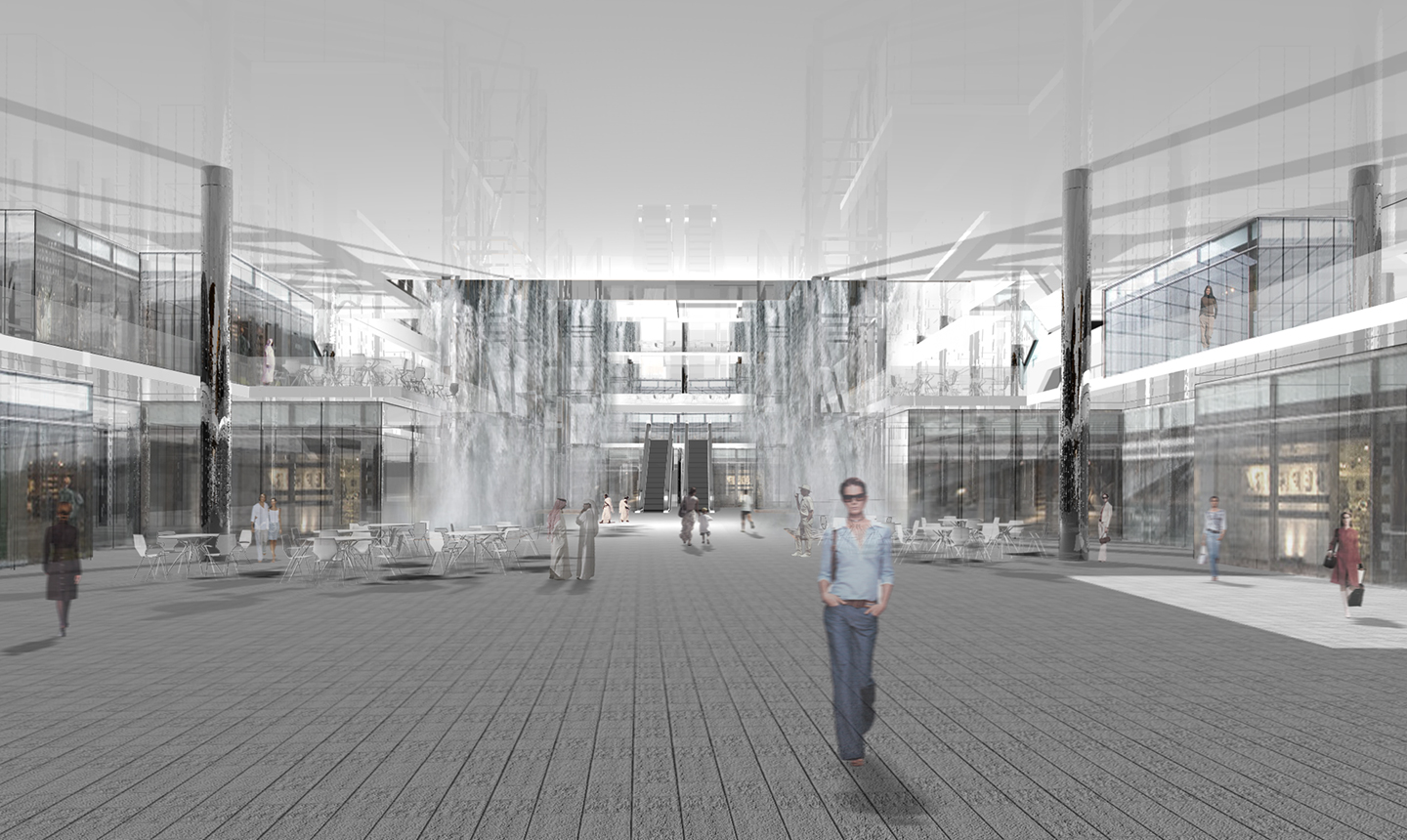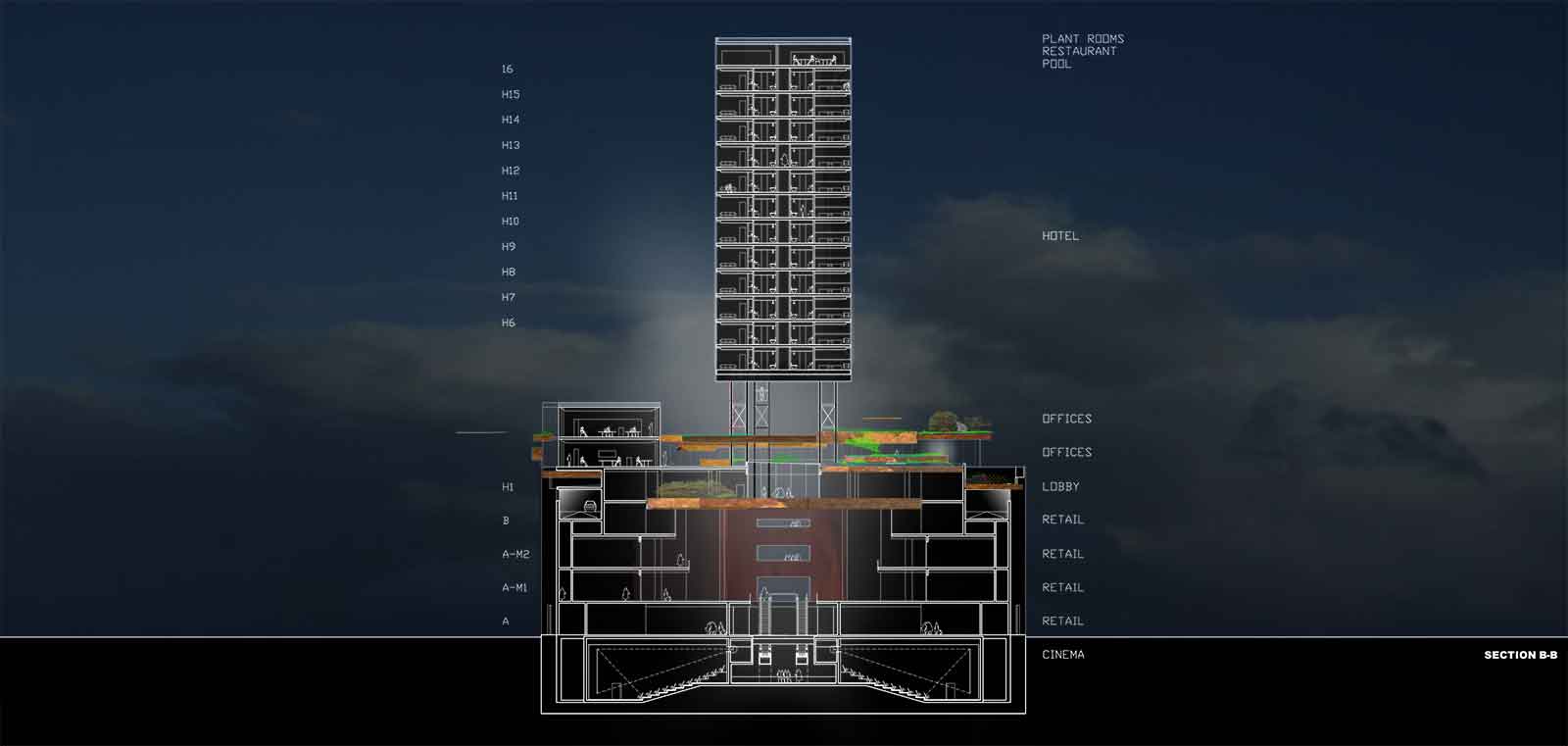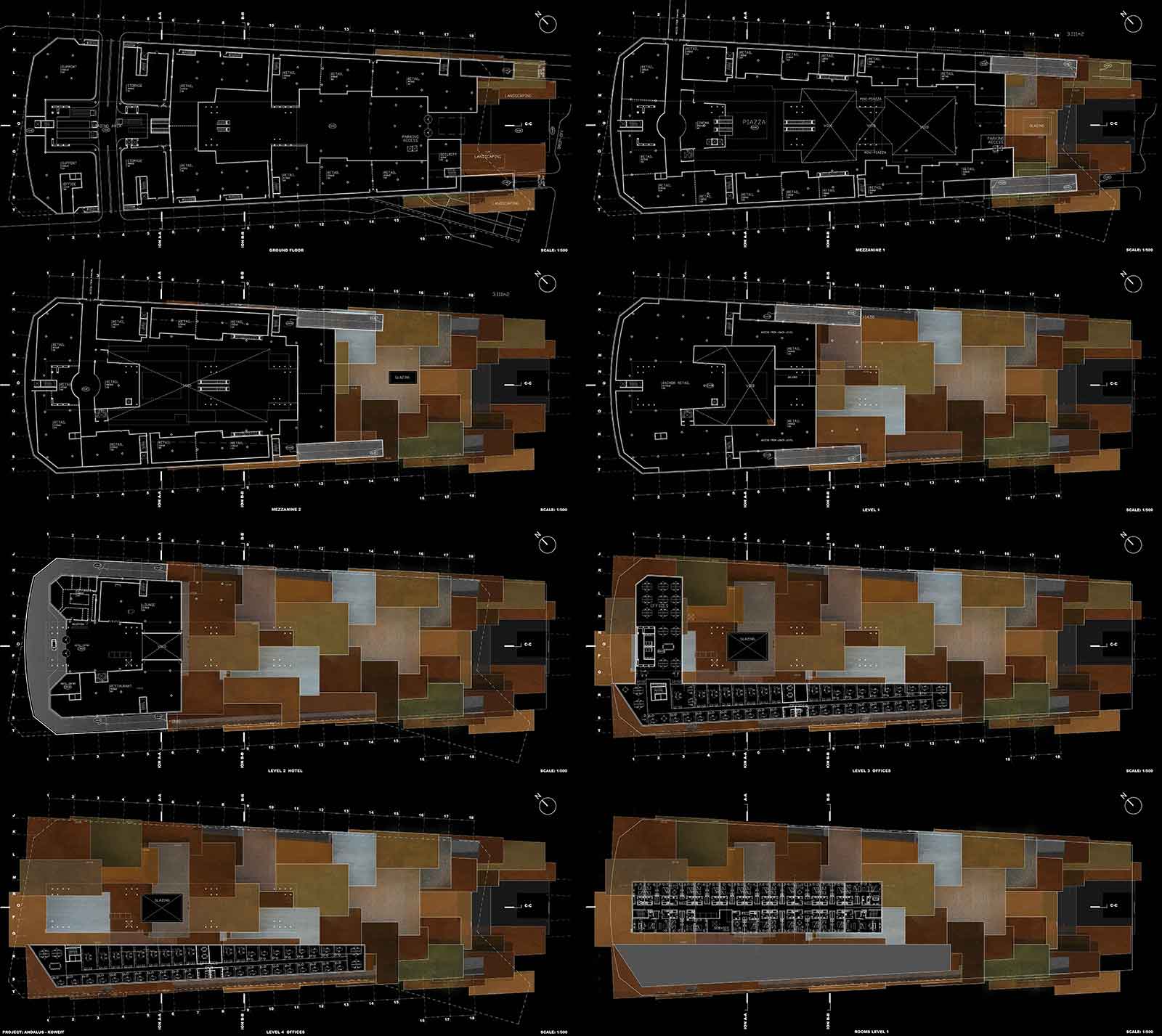
The Andalus development is located in the Hawally district of Kuwait City in proximity to the intersection of Al Mouhanna Street and Beirut Street and adjacent to the Al Mouhallab Shopping Mall. The new development includes a shopping mall, a cinema complex, office space, a hotel / serviced apartment building, restaurants and entertainment facilities with complimentary parking space. The project is situated on a 10,356-square-meter site.
To create an event in an environment that presents no particular situations besides the flatness of its topography, the disparate presence of buildings of various scales, and empty plots awaiting future developments, we chose to provoke a contrasting incident that appears to emerge against the flat nature of its surroundings. Unlike the typically-adopted architectural recipes that consist of artificially simulating environments that represent chosen themes, our scheme builds itself on an extraordinary arrangement of situations and unexpected conditions o create a synergy between the various components of the project.
The base of our project, which contains the commercial bulk of our program, consists of an artificially constructed topography, a succession of overlapping platforms that gradually rise from street level providing exceptional landscaped terraces that extend out of the commercial floor plates. The proposed elevated terraces offer unique conditions with gardens, water features, cascades and overhanging decks; an exceptional promenade through an artificially created topography. Over the peripheral edges of the base, sloping vehicular ramps provide vehicular access to an elevated piazza at the top of the constructed topography where hotel and office blocks’ main public entrances are located. The elevated office complex extends horizontally above the topographic plates and along the northern edge of the site providing exceptional views to the offices on all orientations.
The hotel is contained in an elevated clear mass that hovers above the base of the project. The white mass seems to be levitating above a cloud - a continuous water curtain made of suspended steel rods - that blurs the vision of the building’s structure hidden behind. The hotel tower is supported by bundle structures that provide the necessary volume to incorporate the vertical circulation towers of the building and all the necessary service, mechanical and electrical shafts. The suggested curtain wall envelope of the hotel block supports a transparent film with a printed white pattern, which animates the façade and provides solar insulation and shading to the interiors.








