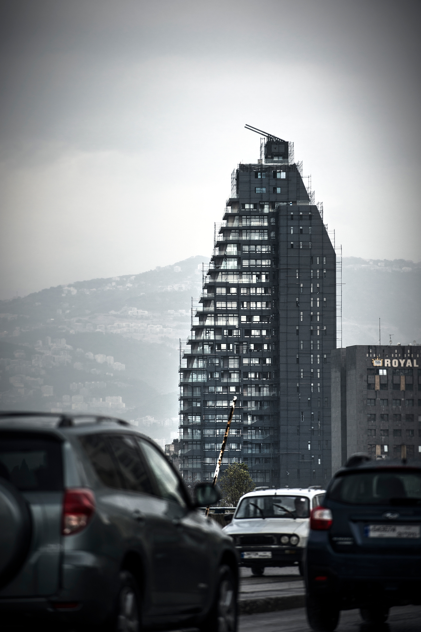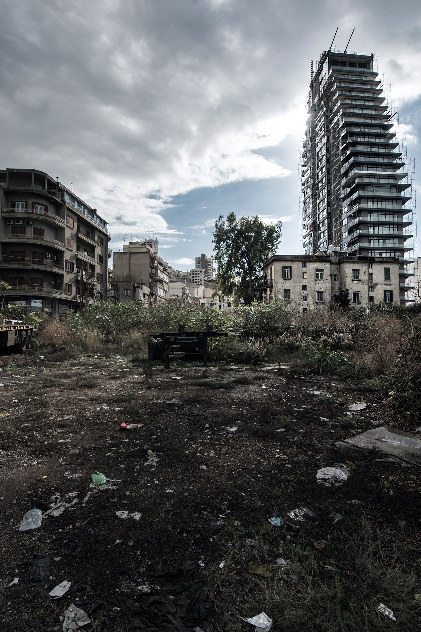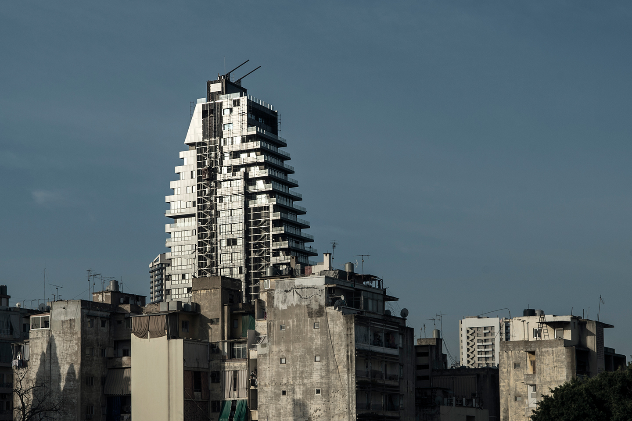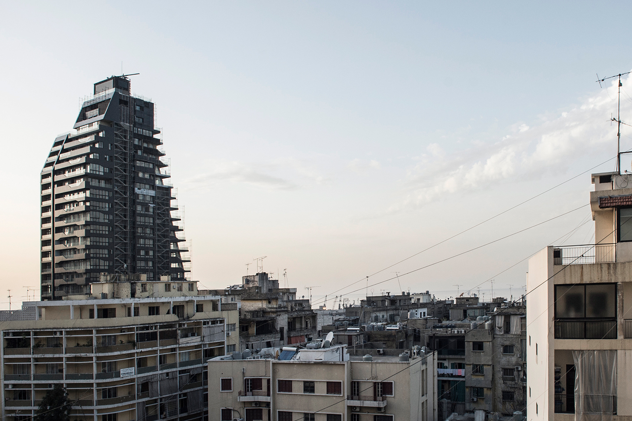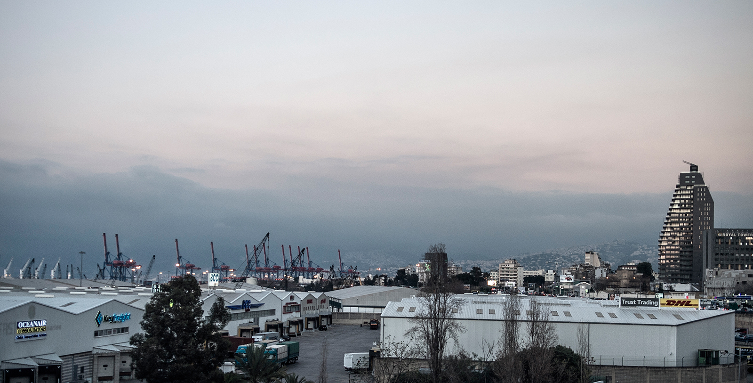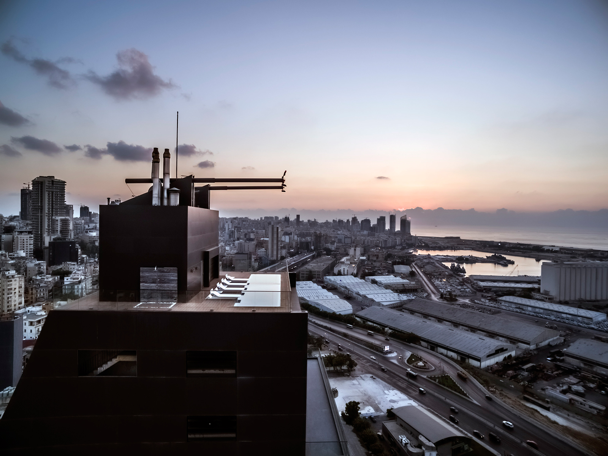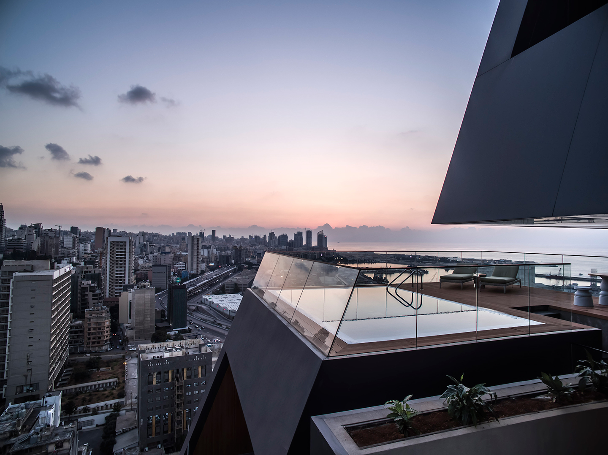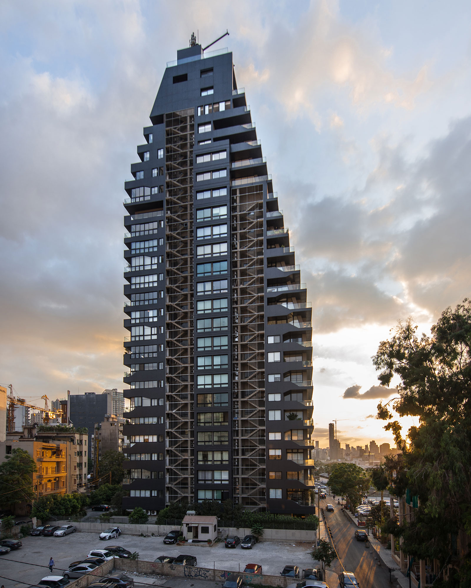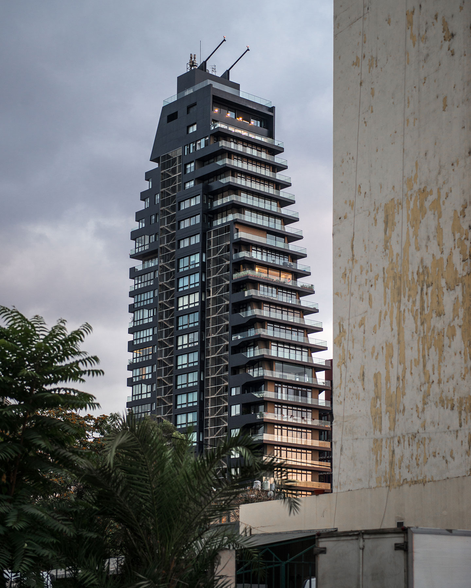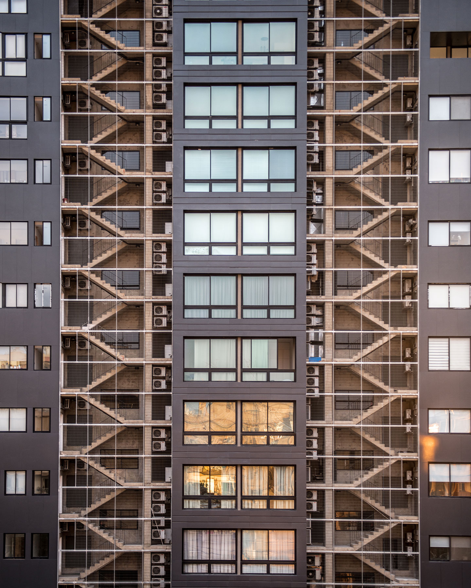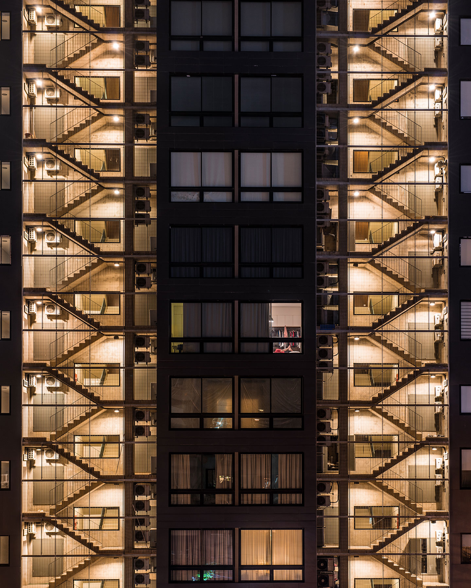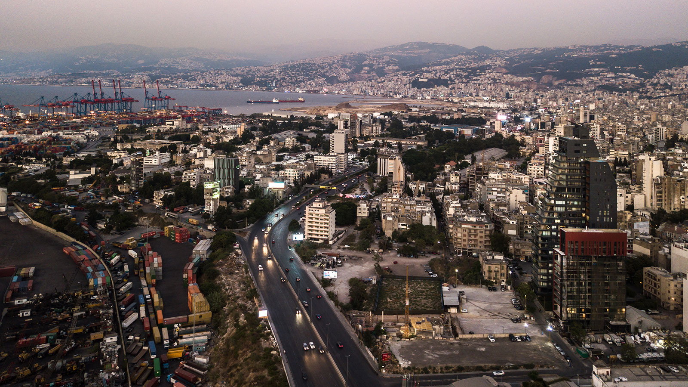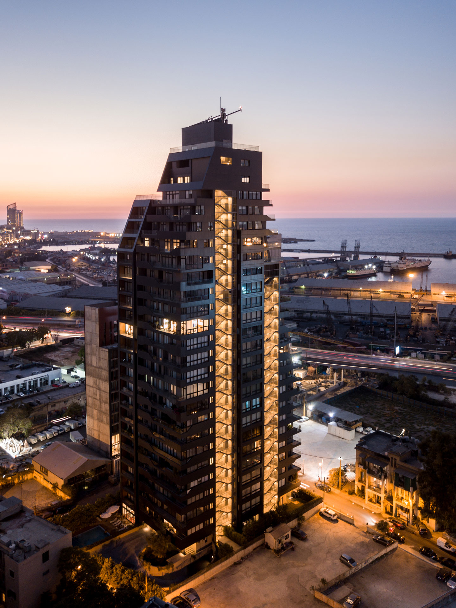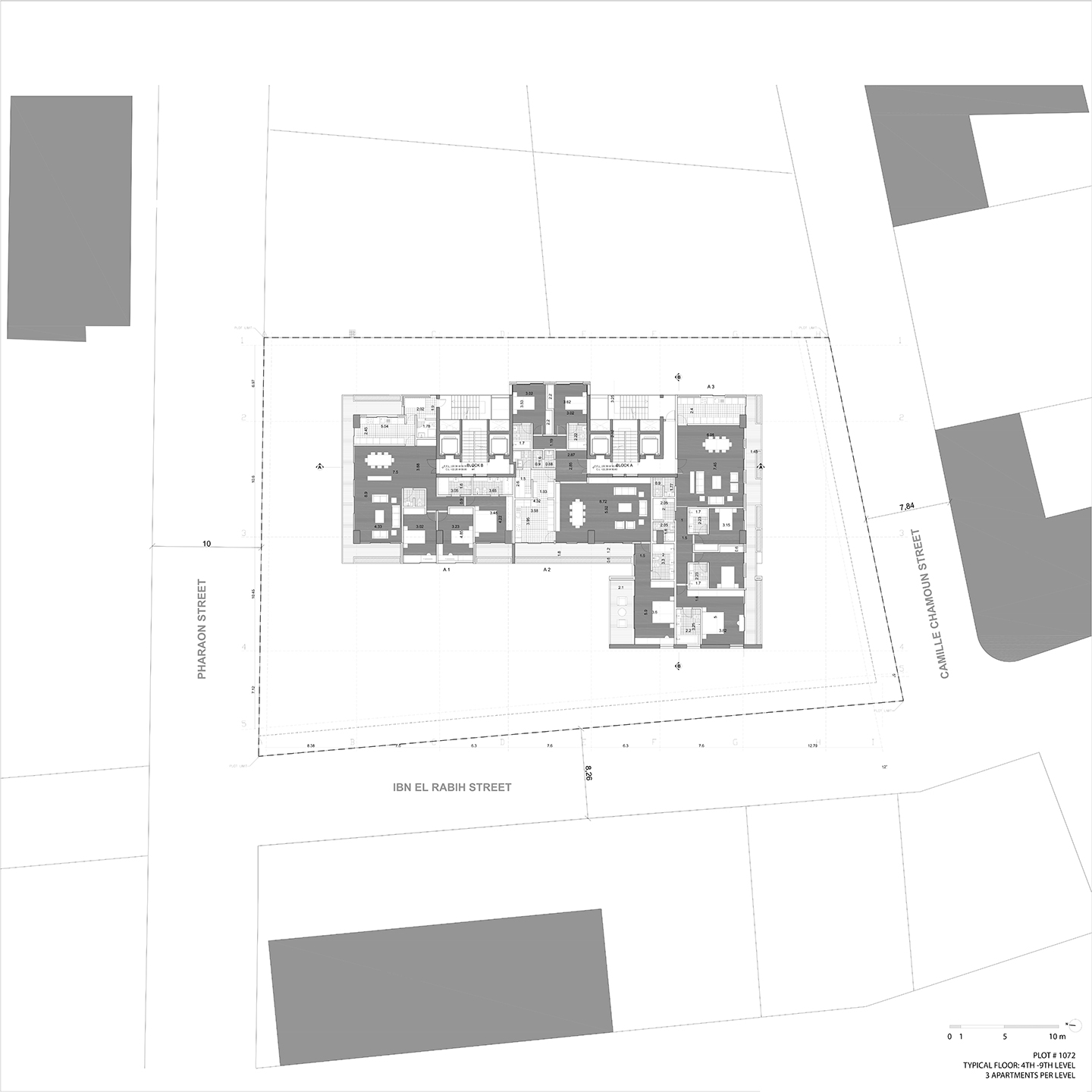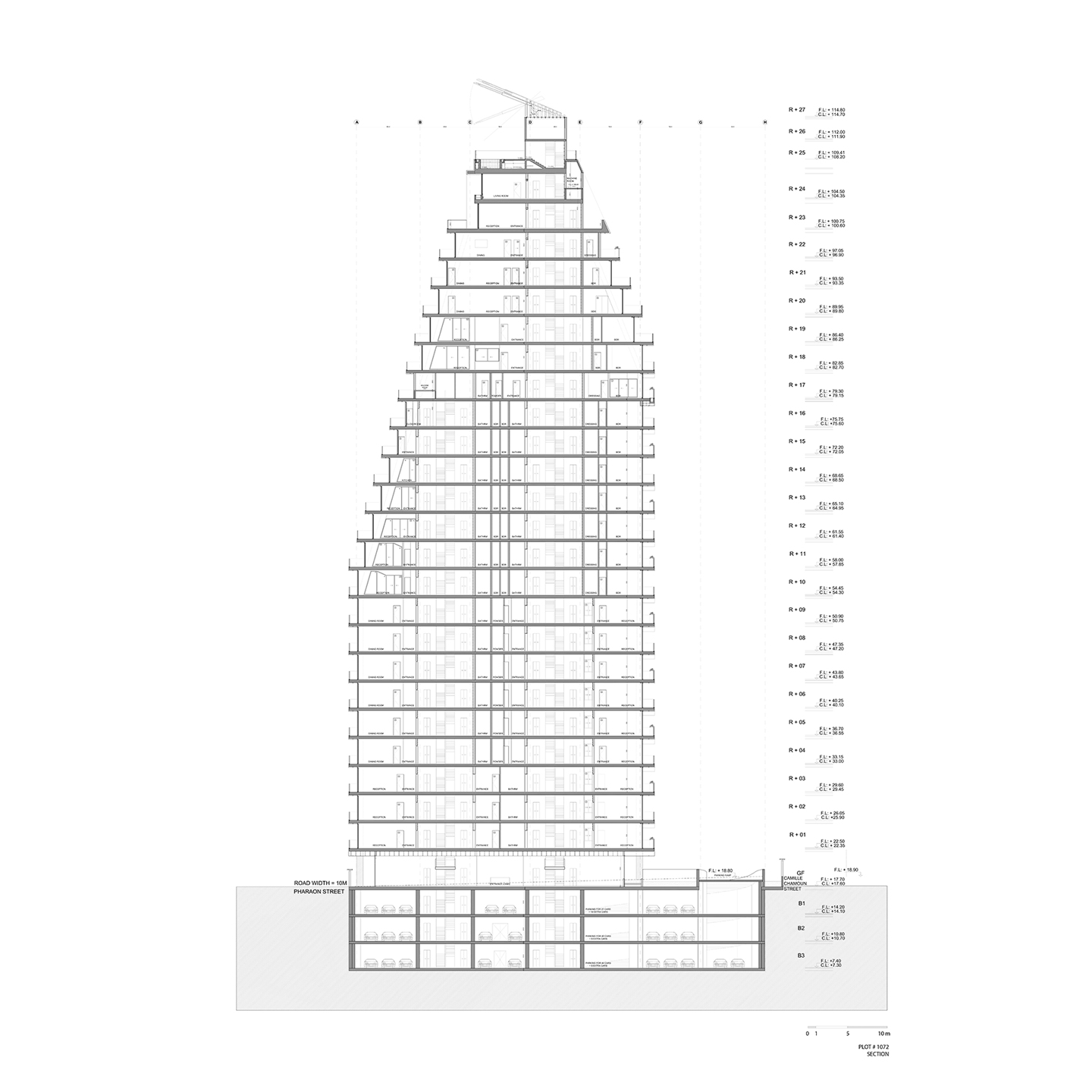
Plot # 1072 is situated in the northeastern zone of Beirut-Medawar, a geographically strategic location that benefits from the present northeastern development of the city.
The site is valued due to its location within the expansion of the Gemmayze and Mar Mikhael quarters; known for their residences of historical character. The neighborhood is also served by the Charles Helou Avenue linking Beirut to the national costal highway.
In an audacious attempt to merge five large plots (1072, 1073, 1074, 1075, and 1076), a high rise structure can stand with a total built-up area of over 13,000 square meters above ground.
The site is located at the intersection of three roads. The respective setbacks and proposed profile enhance the project’s sensitivity to its surrounding despite its 90-meter vertical height. The slim rectangular configuration of the plan (39 meters long by 14 meters wide) allows for terrace apartments of longitudinal slabs with full exposures on all orientations.
Irregular belts of suspended elements with interchanging functions outline the edifice periphery and create a flexible zone for extension or retraction of internal spaces at the edges of all slabs. Upon request, these optional items can vary from loggias and planters to swimming pools and Jacuzzis.
A covered car arrival leading to the three-level underground parking is flanked by the glazed entrance of the building on one side, and a wide garden on the other, and also connects the parallel Pharaon and Camille Chamoun streets. The ground floor also houses a common leisure zone, including a lap pool and gym, amidst the greenery.
The apartment surfaces and layouts were subject to extensive changes imposed by the developer as a result of the ever-changing clients’ demands. Over the course of the four years of construction supervision, we had to manage, negotiate and reconcile the contradicting demands of the individual clients in desperate attempts to preserve the coherence of our initial proposal. As a result, we could describe the final assemblage as a highly complex arrangement of dwellings of differing types and sizes, echoing the unregulated fabric of its urban surroundings.





