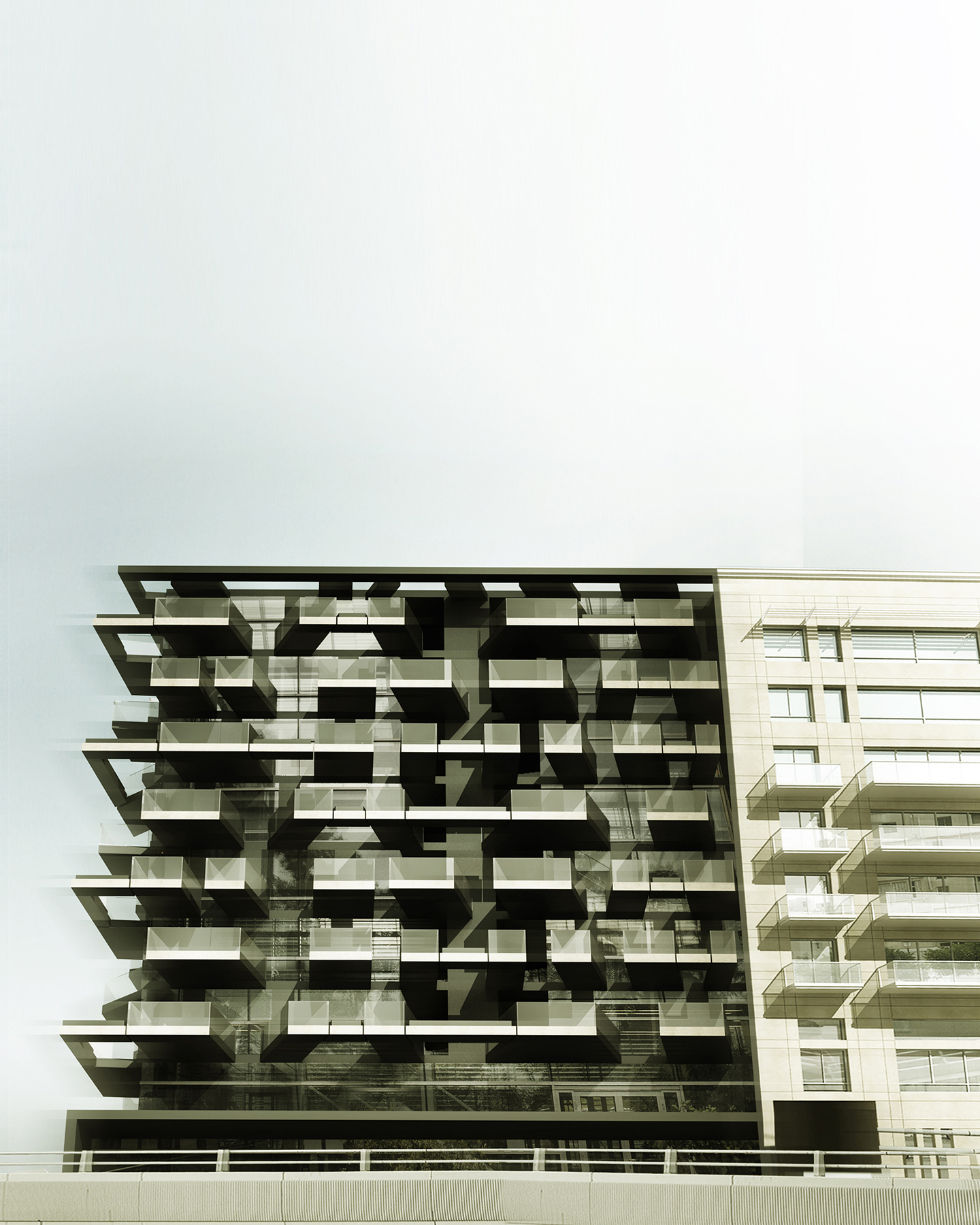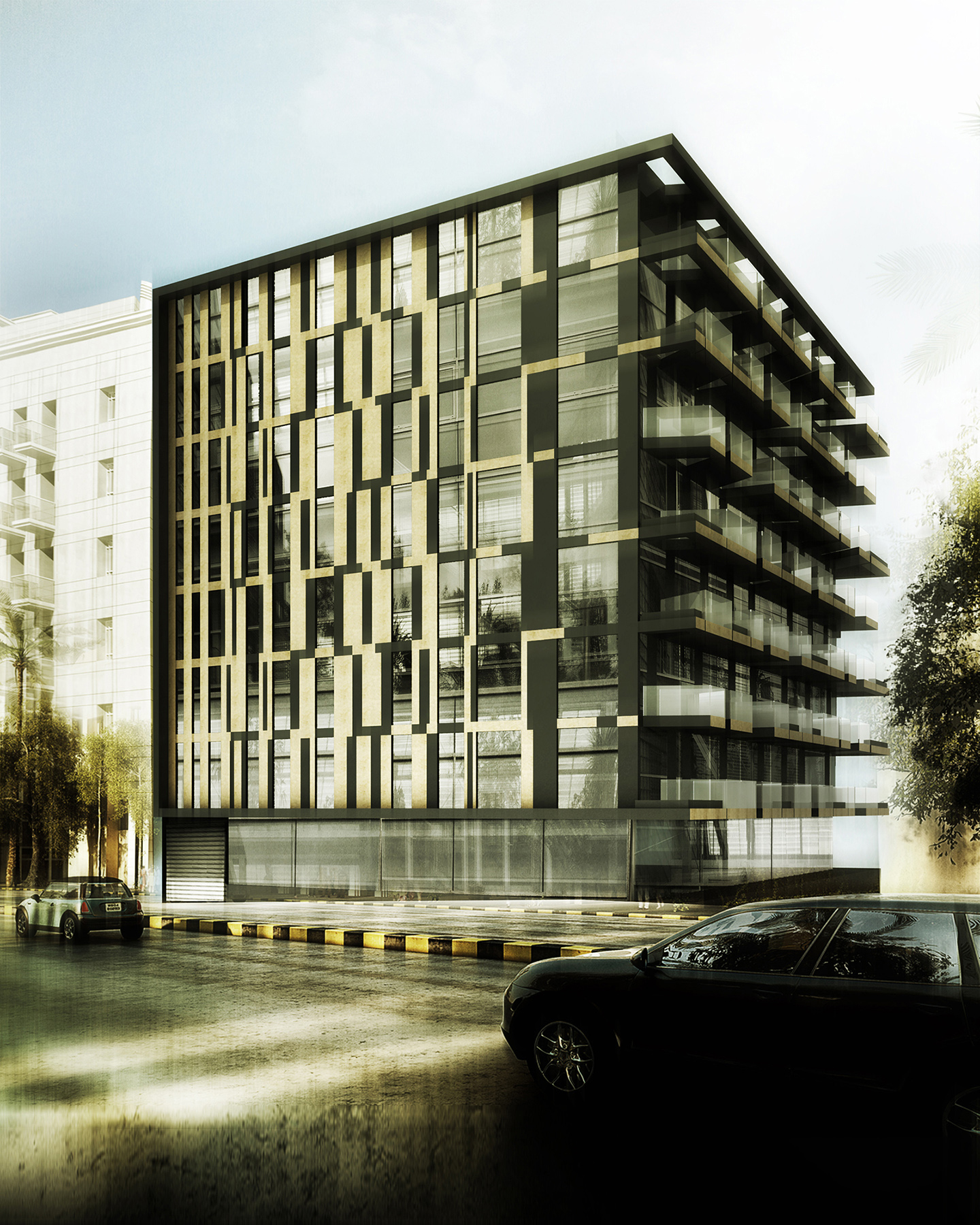
Block 55 Plot 02 is an 818-square-meter site strategically located on the western edge of the Wadi Abou Jmil area in proximity to the Serail ridge and the Beirut Central District. Solidere, a company in charge of developing the former city center, intends to build and operate serviced furnished suites on the site. Due to the lot’s topography, a vehicular access from the western side that is three meters higher than the pedestrian access/passage on the east is allowed. This gives way to a lower ground floor level for commercial use that overlooks the Wadi Abou Jmil quarter. The lower ground floor connects to the upper ground floor at street level that is allocated for commercial use and the building’s entrance.
The proposed project is comprised four apartment types on eight floors. Apartment type A, B and D are one-bedroom suites ranging from 90-96 square meters. Apartment type C is a two-bedroom suite of 113 square meters.
The development brief put together along with the general master plan imposes strict alignments and setbacks. The main western façade must adhere to 60% street alignment. The standard building law allows 20% additional balcony areas that are typically spread across the façade linearly. We propose to set the building back 2.3 meters on the western, eastern, and southern facades and use the 20% balcony surfaces along the periphery to achieve the imposed alignment. This allows us the freedom to dispose the balconies across the facades in a random manner with a variety of uses (i.e. water feature, rock garden, sitting space). The edge/thickness of the slab, which follows the street alignment, is clad with traditional limestone. Beyond this line, the building is either transparent or clad in dark aluminum panels, creating stark contrast with the primary beige stone coloration designated to the area by the developer.






