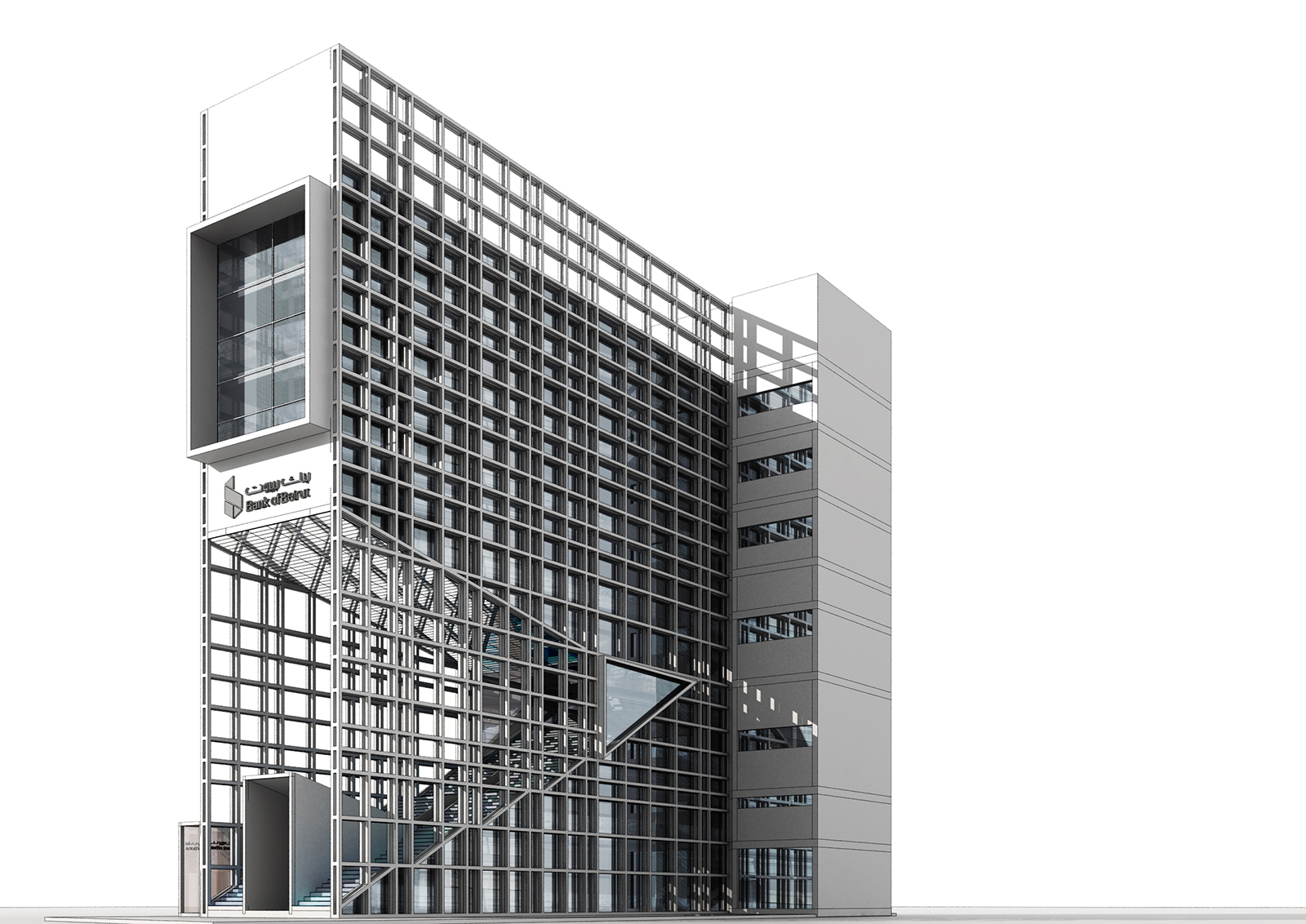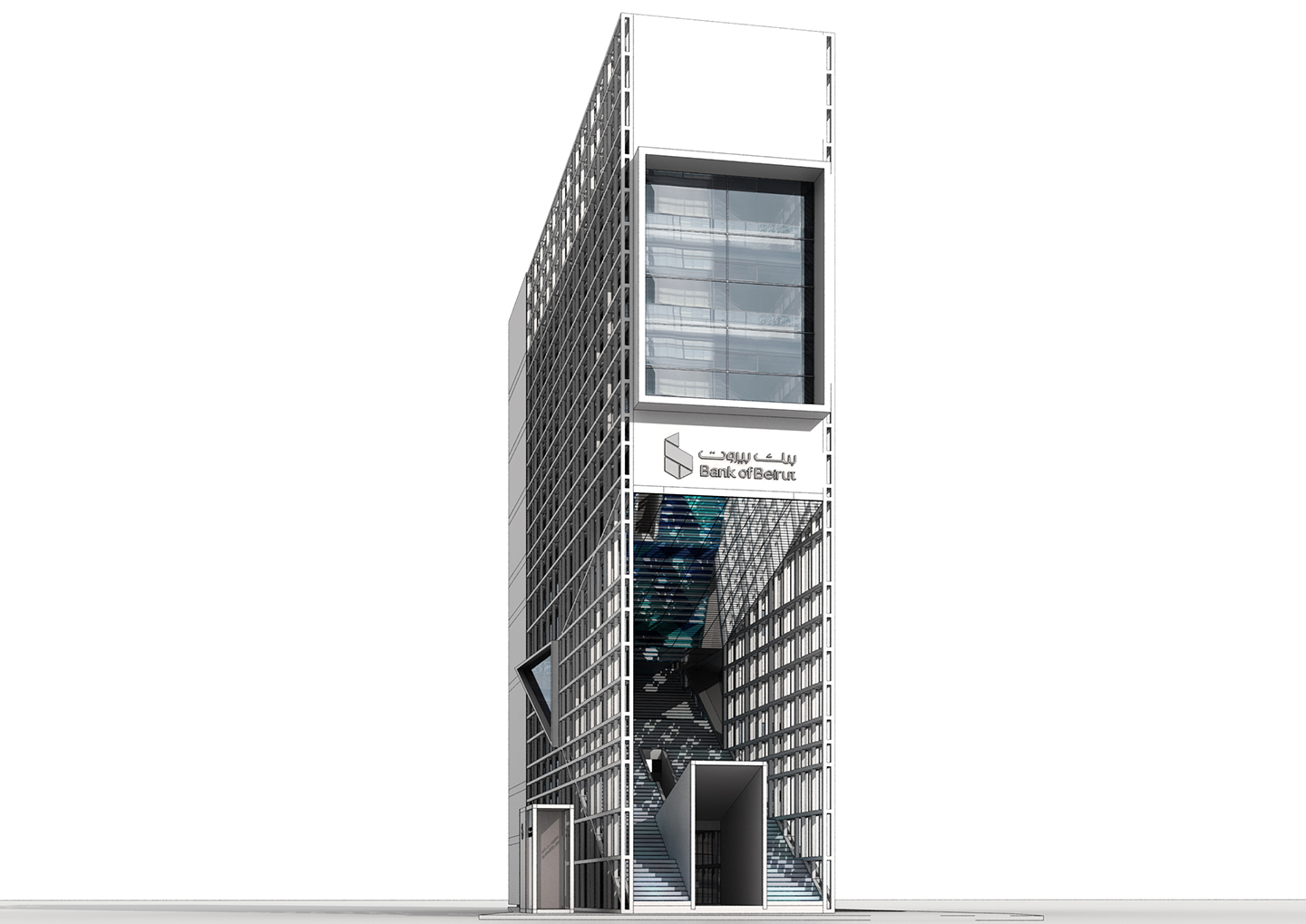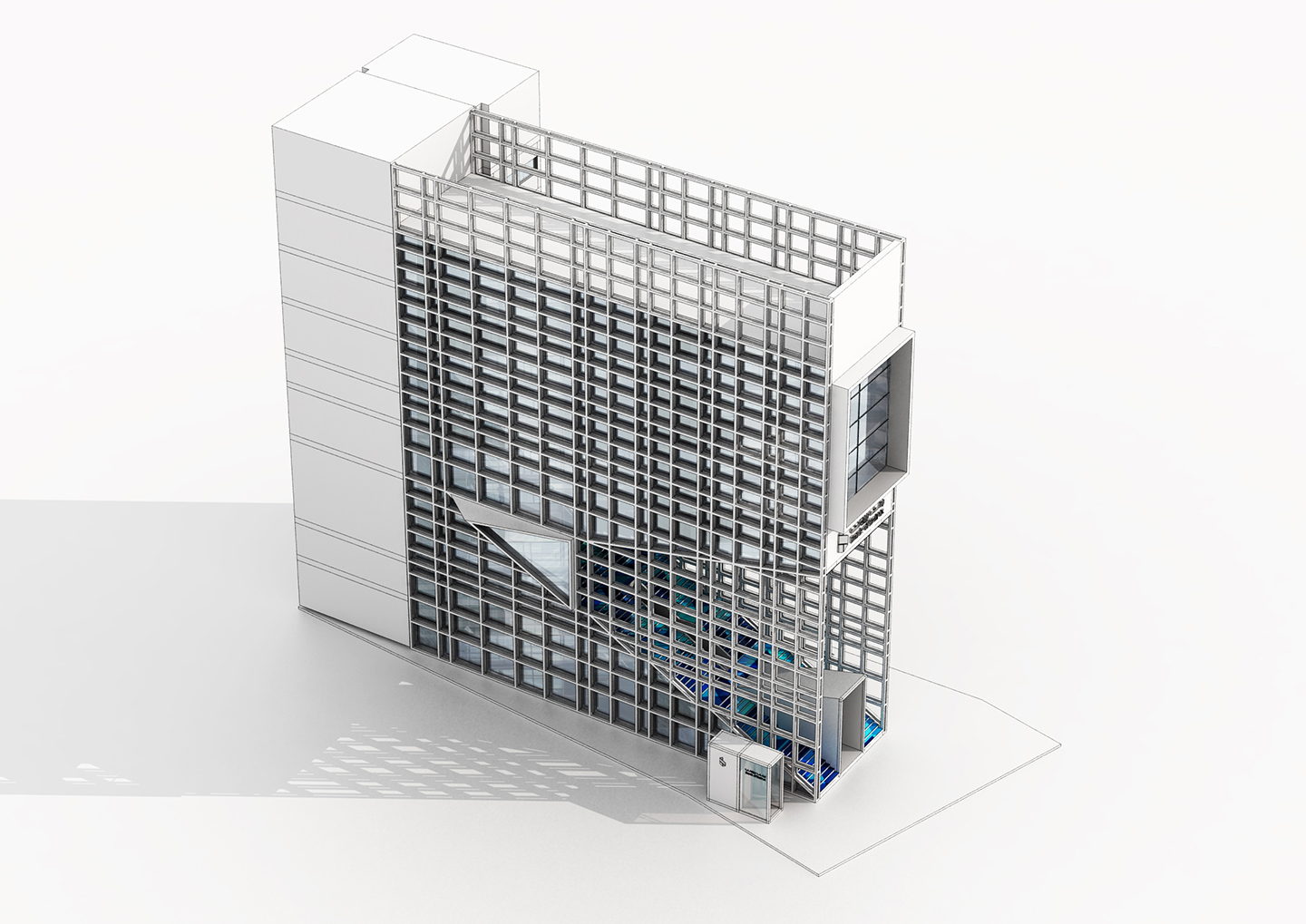
Located in Jal El-Dib, a northeastern suburb of Beirut, this project is the 6th building commissioned to us by the Bank of Beirut. With a plot area of 691 square meters and an allowable built-up area of approximately 1,600 square meters (gross), the proposed scheme consists of a commercial branch for the bank and a training center which includes workshops, a computer lab, a conference room, staff offices and a 130-seat auditorium. With its southern façade oriented towards the street, the plot is bordered by a public park at its eastern façade, and two existing buildings at its northern and western facades.
The proposed scheme was primarily driven by the particularity of the site – which is an especially narrow and elongated plot of 13.3 meters in breadth – as well as the desire for efficiently organized and accessible spaces within such a confined width.
With site dimensions of approximately 35.5 by 13.3 meters, the traditional developer’s typology could have led to the placement of the vertical circulation core as well as the 5.5-meter wide parking ramp at the southern orientation, leaving practically no space for glazing at this front façade and pushing the main floor and reception of the bank branch inwards, thus reducing the amount of natural light that could be gained from this periphery.
Our intervention instead buries the vertical circulation core at the far end of the building along the northern blind parti wall, clearing the front façade for unencumbered access and maximum natural light. A 5.5-meter setback was also imposed from the park, insuring additional breathing space by means of openings on the eastern façade, simultaneously clearing the required space for a parking ramp accessible from the southern street-facing orientation.
However, the longitudinal nature of the plot gives rise to a vertical stacking of the programmatic spaces, therefore separating the commercial branch of the bank which is to be located at the ground floor, from the training center to be housed at the upper levels. In order to avoid crossing the length of the building at the bank level so as to reach the vertical circulation core, the front façade was transformed into a public staircase taking up the entire width of 7.8 meters. This staircase simultaneously acts as an exterior pedestrian access up to the training center as well as the slanted roof of the commercial branch below, while its own roof is the slope created below the rake of the auditorium seating.
One can choose to either enter the branch at ground level, or take the public staircase up to a bridge overlooking it, which leads to the vertical circulation core to reach the training center above. Although these can also evidently be accessed through the elevators, proceeding further up the public staircase also leads to an additional commercial branch floor plate, while an additional level upwards leads to the auditorium.
A continuous grid of 15-by-15-centimeter steel columns interlocked with horizontal beams running along the slabs and repeated 110 centimeters above and below them act as a second skin to the building, superimposed on the fully glazed surfaces of the eastern and western facades. The structure’s concentration at the peripheries gives rise to unobstructed free plans at every level.
Consequently, the transverse carving through the building creates a separation between the bank’s public services and training center above, allowing the two programs to be accessed autonomously while sharing the same public staircase, which simultaneously acts as a front façade. The result is a façade of a modest width of 13.3 meters, which accommodates the access to the bank, the ATM and cash-deposit machines, the parking ramp adjacent to them, as well as the training center above.







