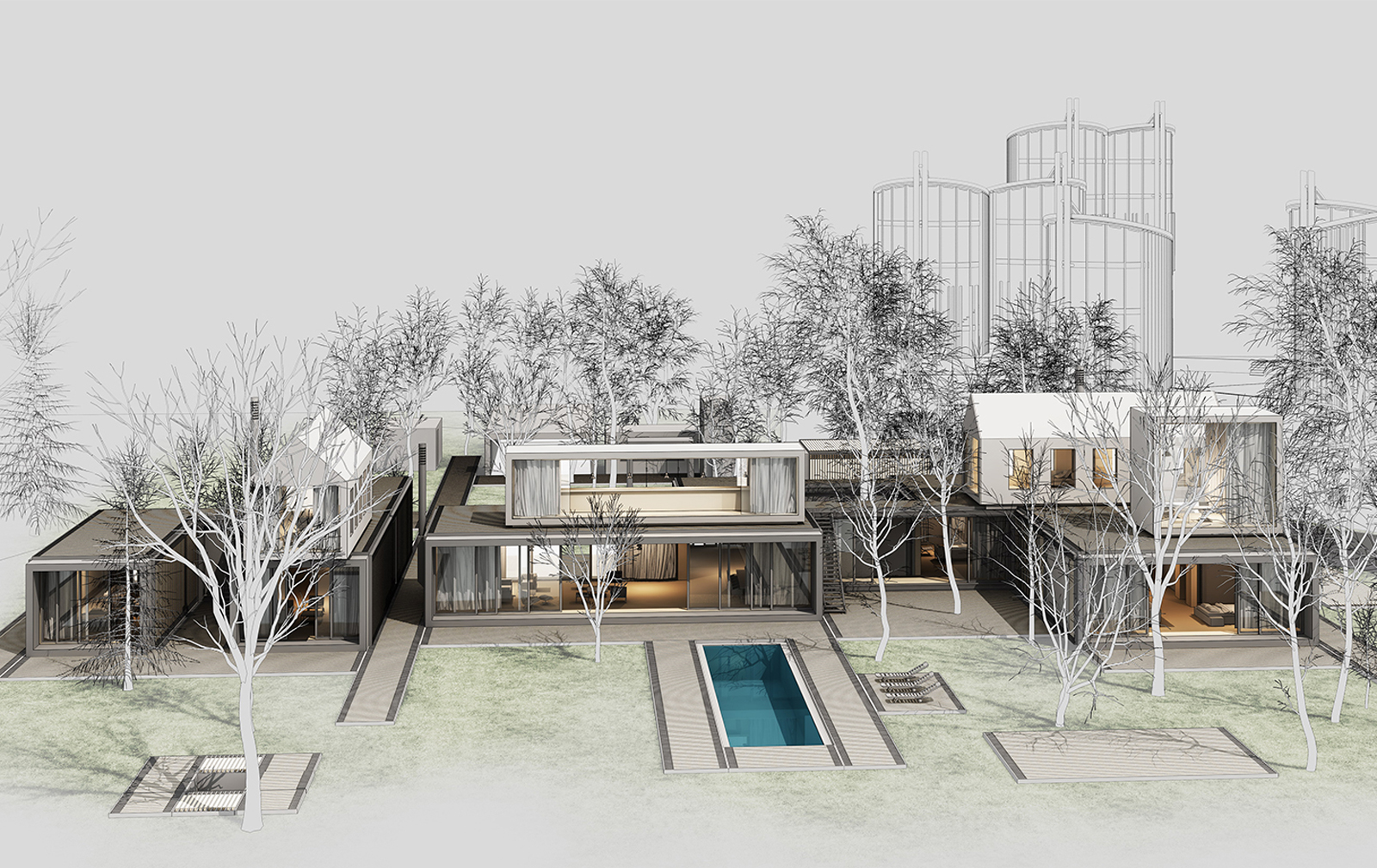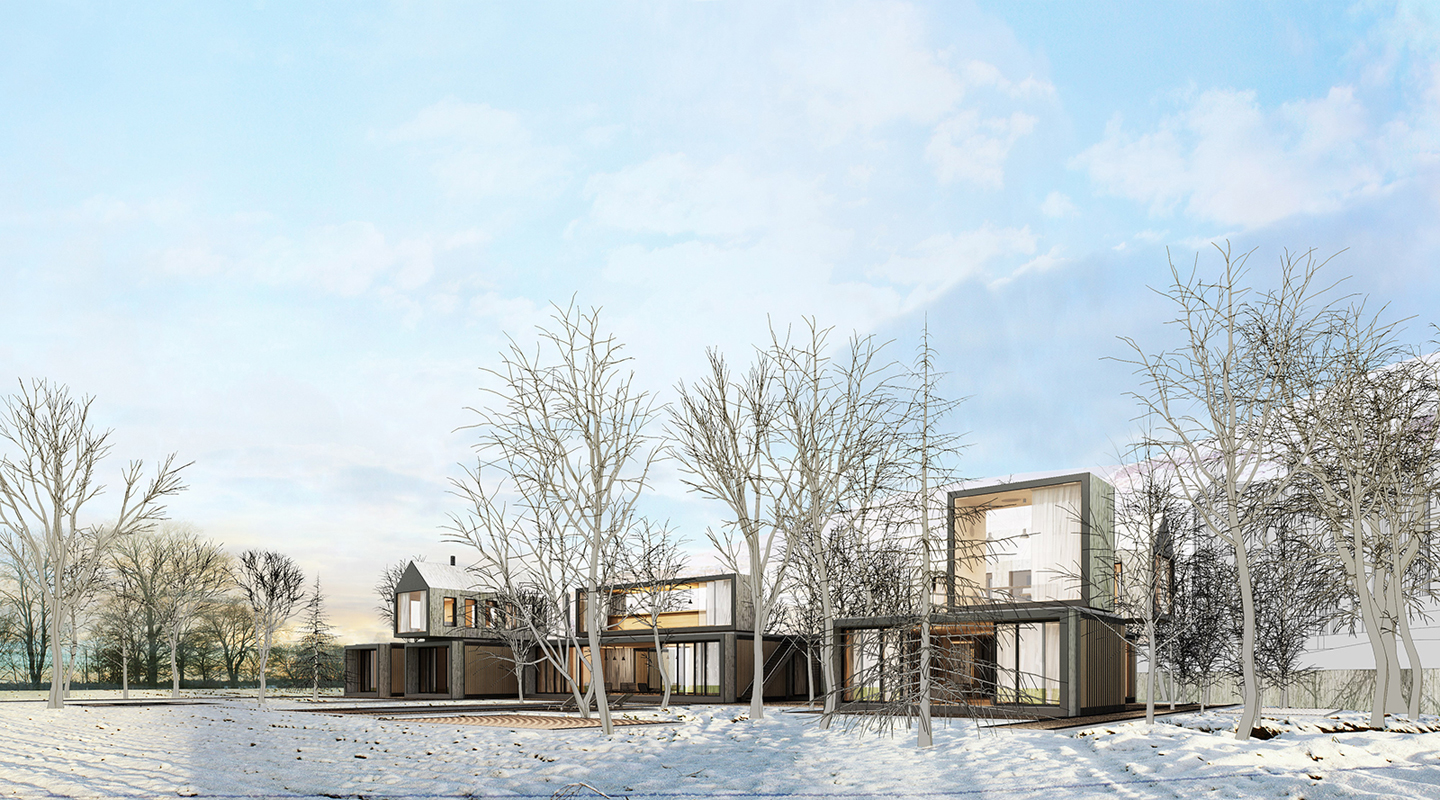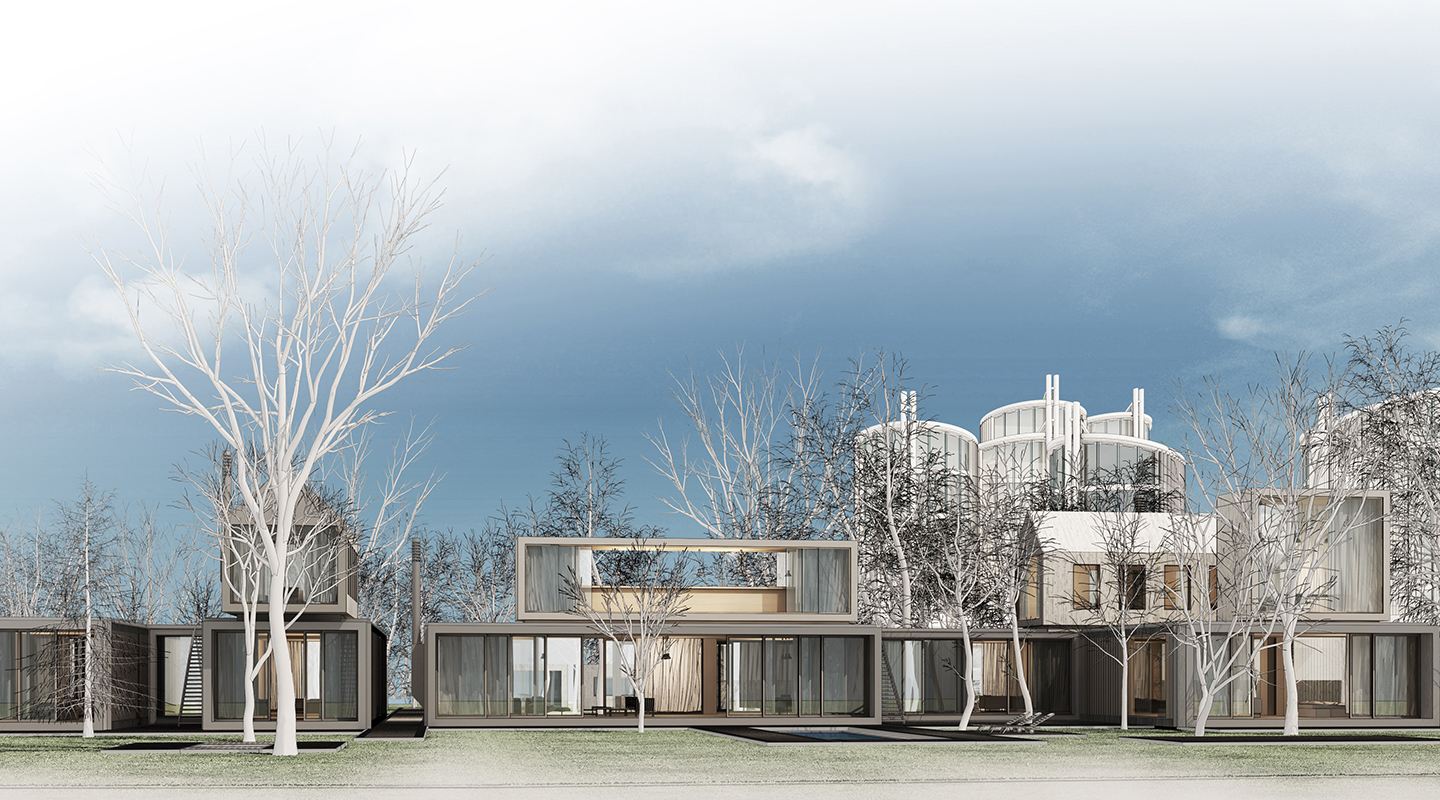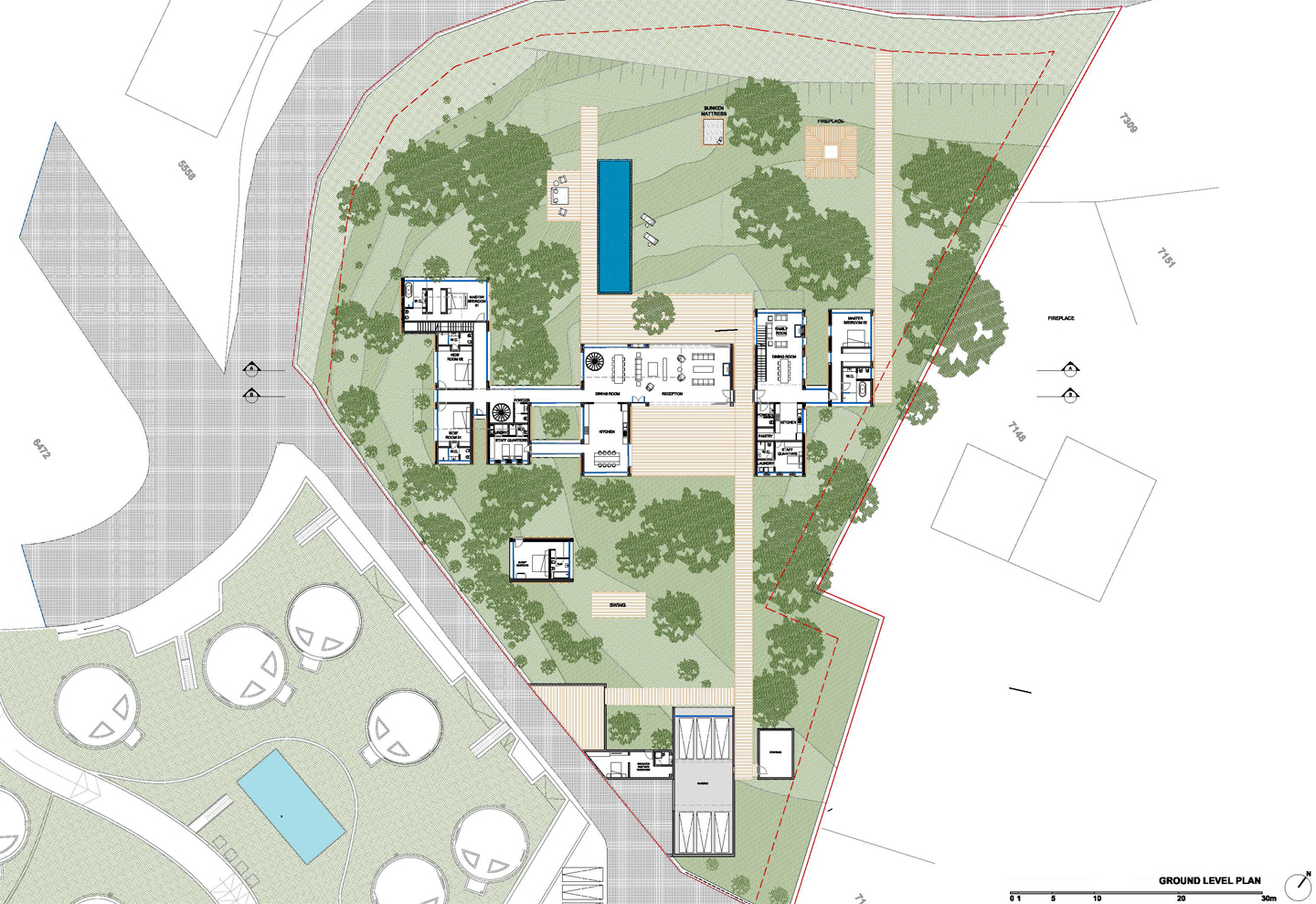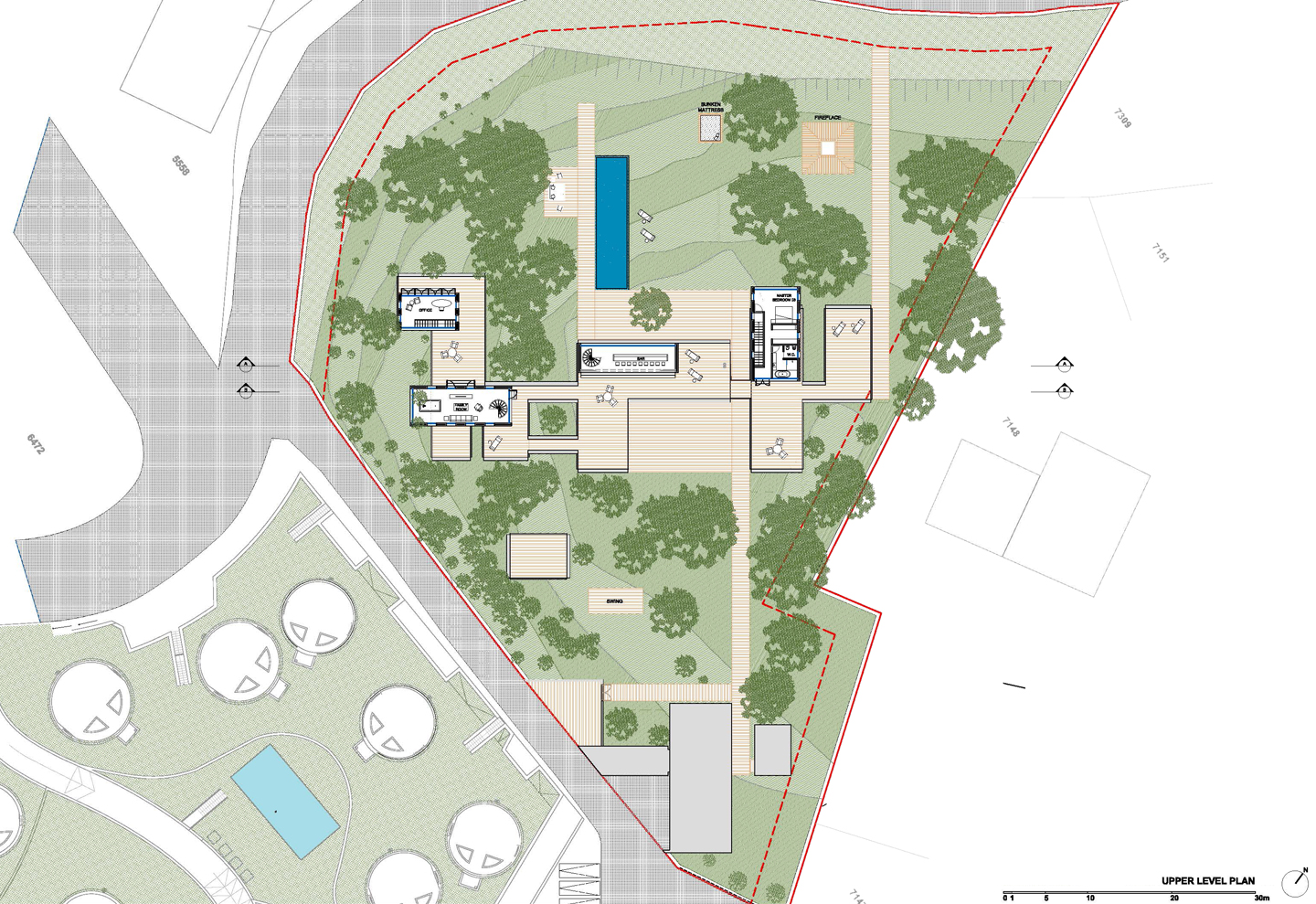
A second take on Plot # 7302 R1, R2 is located on the same plot in Kferdebian, Mount Lebanon. Having accommodated the same clients’ previous now-demolished residence, the site is home to over 130 trees, most of which were caringly planted by the owner’s parents. Seeing as our first proposal for this project intended to cut down certain precious trees, this suggested scheme was therefore primarily driven by the nature of this vast yet nearly flat mountain site and the desire to preserve and take advantage of the large number of trees scattered throughout.
The plan was thus articulated around these trees, treading softly by and around their trunks, almost tip-toing to make sure all of them were preserved. The result is a minimal impact on the essential landscape, as well as the creation of notable instances, such as an exterior courtyard centered around a single tree, glazed spaces seemingly engulfed in lush vegetation, as well as outstanding exterior and interior circulation pathways straddling different destinations.
The owners expressed a desire to give a certain degree of autonomy to their two children, one of which has his own family, thus slightly separating them through their location on the site; all the while placing a main reception space at the heart of the plan to be shared by all.
Whereas all basic programmatic spaces are placed at ground level, including two slightly detached wings and a completely autonomous guesthouse positioned amidst the trees; the second level serves to elevate four specific celebrated spaces, all giving onto the vast accessible roof. These include an office showcased within a six-meter frame completely glazed on two sides, a 12-meter glazed volume housing a seven-meter-long bar, as well as two pitch roofed structures accommodating the grandchildren’s family room, as well as the daughter’s private wing respectively.
The seemingly scattered volumes were then unified through the reading of their skins. The decking used for the passages and terraces strewn throughout the site is made up of a succession of alternating wood and metal laths. These carpet-like elements fold up vertically forming the facades of the volumes, and again horizontally covering their roofs while simultaneously rendering them accessible. The result is a drape-like gesture wrapping the assemblage of volumes on the site.





