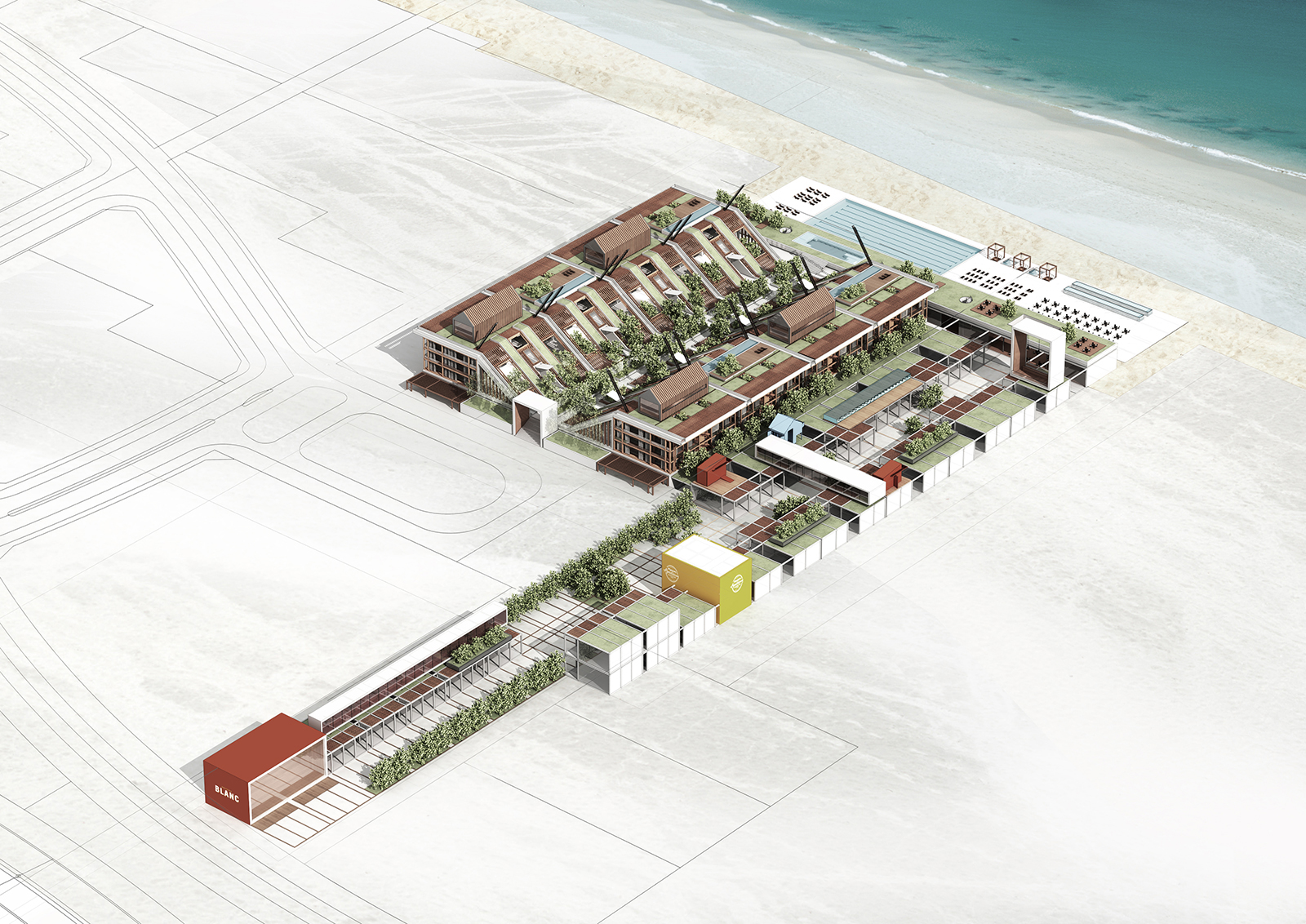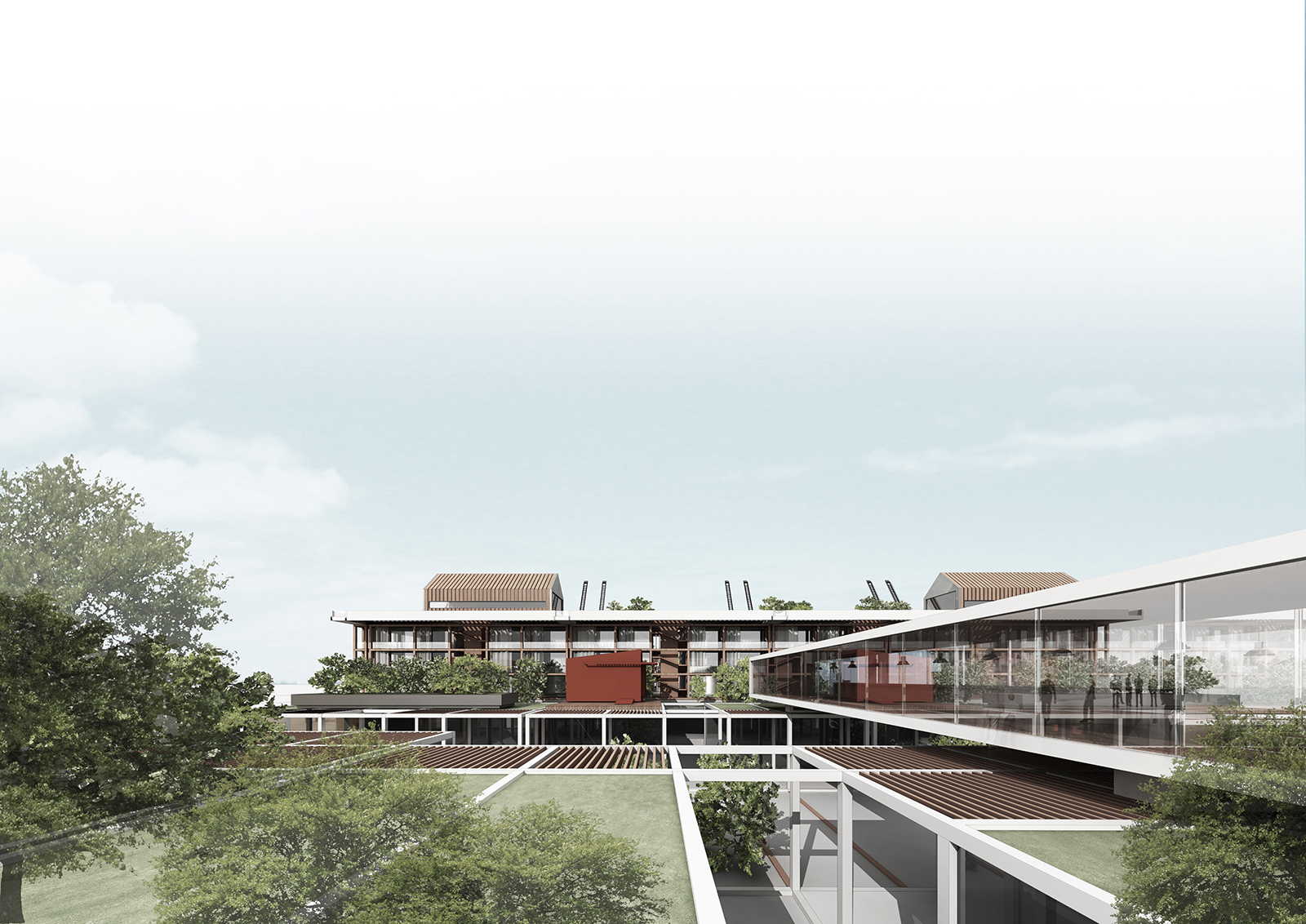
The Al Zorah Resort R2 is part of a touristic development carried out by Solidere International, a sister company of the developing firm that was in charge of the postwar reconstruction of the Beirut Central District. This project is a result of the developer’s revision of the Al Zorah Resort R1’s master plan, affecting the program we had previously designed for. Our intervention is still situated on the same site along the northern coastal strip of Ajman, 25 kilometers north of Dubai, and remains part of a resort that will include four hotels with a total of 750 keys as well as recreational, retail and leisure activities. The new scheme, Al Zorah Resort R2, now also comprises a 60-key residential development to be located on the southeastern tip of the site, running approximately 82 meters in width and 114 meters in length.
It was first and foremost determined that it would be impossible to provide all the required number of residences with a sea view due to the depth, width and height restrictions of the designated plot. The residential units were therefore consciously designed in the most optimal manner oriented atypically to face the views perpendicular to the sea. The succession of units were thus accommodated within two parallel blocks facing each other along the southeast-northwest axis, breaking up what could have resulted in an oversized and opaque monolithic mass. The entire scheme was then draped with what appears to be a landscaped carpet, starting with two parallel plateaus at opposite ends at an height of 14.75 meters above ground, which incline towards the center of the two blocks to meet the spine of the project: a central exterior promenade culminating in a seafront balcony at its eastern tip, accessible to all residents. The landscaped carpet consists of an amalgam of vegetation and wooden-slat surfaces, filtering light into the passage below, and blurring what would have otherwise been a literal manifestation of the all-too-common language of exposed vertical and horizontal slabs. Lastly, four individual villas were added atop the horizontal roofs. These residences benefit from private rooftop pool terraces and exceptional views on all orientations.
The rest of the project consists of two other components, the Beach Club and the Boardwalk. The Boardwalk is the project’s main pedestrian access linking the main vehicular circulation along the southeastern direction to the beachfront. Developed as a commercial spine, the Boardwalk sits on a plot area of 14,690 square meters and accommodates a mix of retail and dining destinations proposed by the developer.
In such situations, typical strategies usually consist of replicating traditional strip conditions by simply aligning commercial fronts. As the majority of these commercial outlets are considered “generic” spaces to be leased and operated by undetermined future tenants, we felt it important to provoke specific extraordinary instances around reinterpreted and celebrated parts of the suggested program. These include the proposed exhibitionist lap pool that overlooks the pedestrian street, placing its swimmers on display. Other instances include the “bridge bar” connecting the garden paths which spread over the roofs of the retail spaces. These occurrences are dispersed along, within and above the generic spaces.
With a total built-up area of 3,938 square meters, the Beach Club plot extends approximately 40 meters in depth in the southeastern direction and 100 meters in length along a sandy beach. It includes 875 square meters of food and beverage outlets, a 300-square-meter nightclub and additional facilities comprising a spa and fitness center. Outside the club lays a 35-by-130-meter white marble plate laid across the sand along the seafront, accommodating a luxurious outdoor swimming pool area.
Our intention was to create three requested entities to exist in perfect synergy, merging together and feeding off each other to form one cohesive whole.






