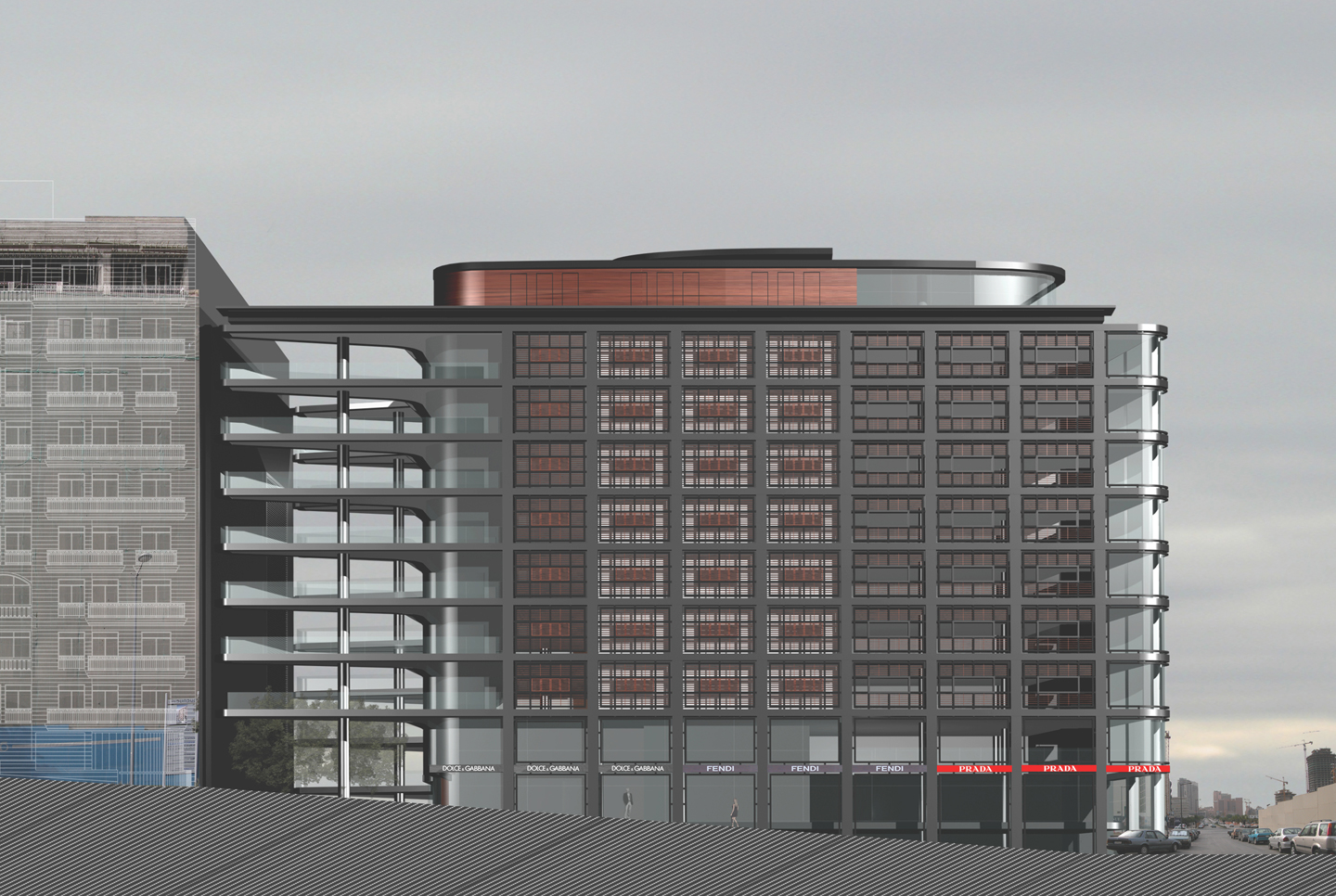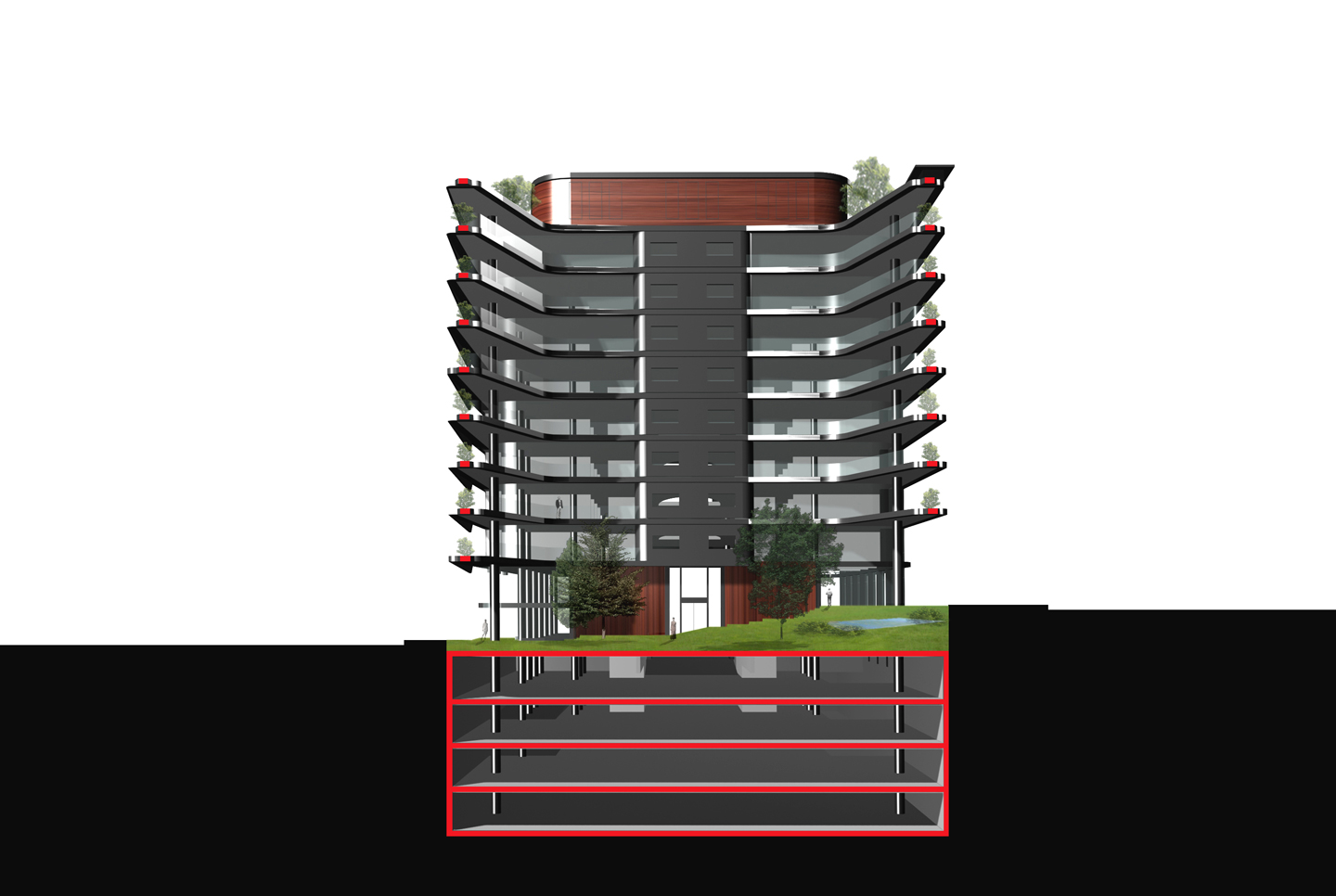
Mina 1339 is situated on lot #1339 Mina El Hosn, Sector E, Block 45 of Beirut ‘s Central District development.
Located at the intersection of two main avenues, the lot enjoys a strategic corner position facing the New Boulevard. At the end-lot of an urban block, its North, East and West facades are exposed.
The northern edge of the site is faced with Avenue Des Français, a 10m wide street drawing a major link to the Souk’s mega commercial project. The East side of the building is faced with a narrow 8m wide street. The West side of the building, the most prominent, is faced with Avenue Du Parc, a 24m wide street.
As the end-lot of block 45, Mina 1339 exposes its North, East, and West facades. Although it is aligned to its neighbor, the building liberates its entity as it pushes away and creates a break in its urban block.
A continuous wall marks the southern edge of Mina 1339 and demarcates the backdrop along which a stepped garden links the different levels between the East and West sides. Blade-like balconies/bridges on the North, East and West sides embrace the garden. Considerably lighter in their structure, the balconies stand out against the bulk of the building. Paradoxically however, they dissociate the building from its neighbor as they break the succession of commercial facades extending down from Bab-Idriss, yet they are the elements that tie the building back to its block. This pronounced difference not only creates a breathing space, but also celebrates the residential realm as it allows its entrance to become separate and distinguished.
A void punctures the bulk of the building at its centre allowing the core to open onto a central garden on the ground floor while linking the North/South axis. The incident of this articulation marks every residential floor at its entrance.
The residences are spread around the circulation core which consists of four elevators, two staircases and a central void. The proposed floor-plate allows flexibility in plan, while always maintaining double-orientation on the East and West facades:
The ninth floor is a recessed penthouse villa of organic/ovaloid shape. It consists of 4 or 5 bedrooms oriented to the South. The penthouse’s vast reception quarters enjoys a panoramic view of the sea and the surrounding city on the North orientation.
The commercial façade wraps the ground floor and mezzanine of the North, East and West sides. This absorbs the difference of levels as only the mezzanine level of the South East corner appears above ground level. This commercial strip runs continuously, interrupted only by the parking entrance on the North end.






