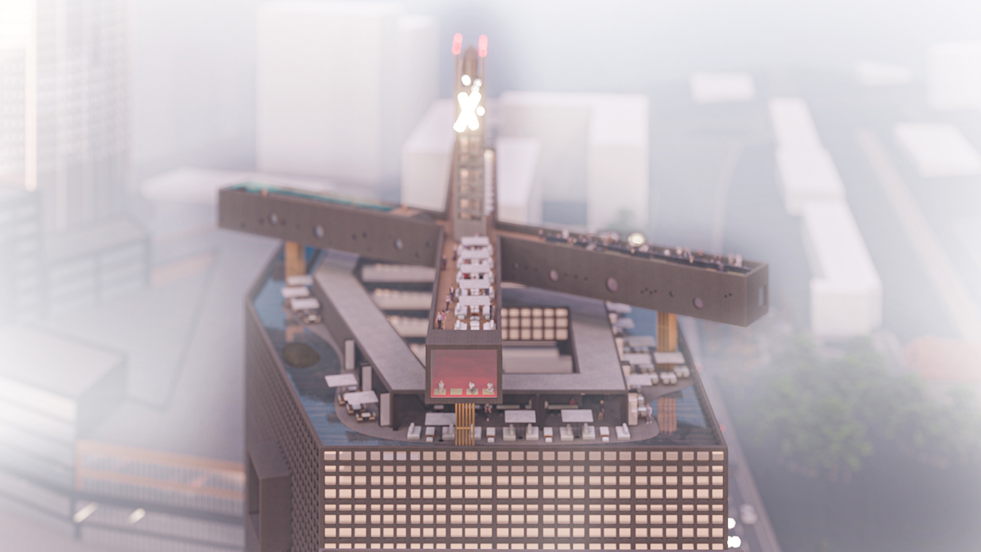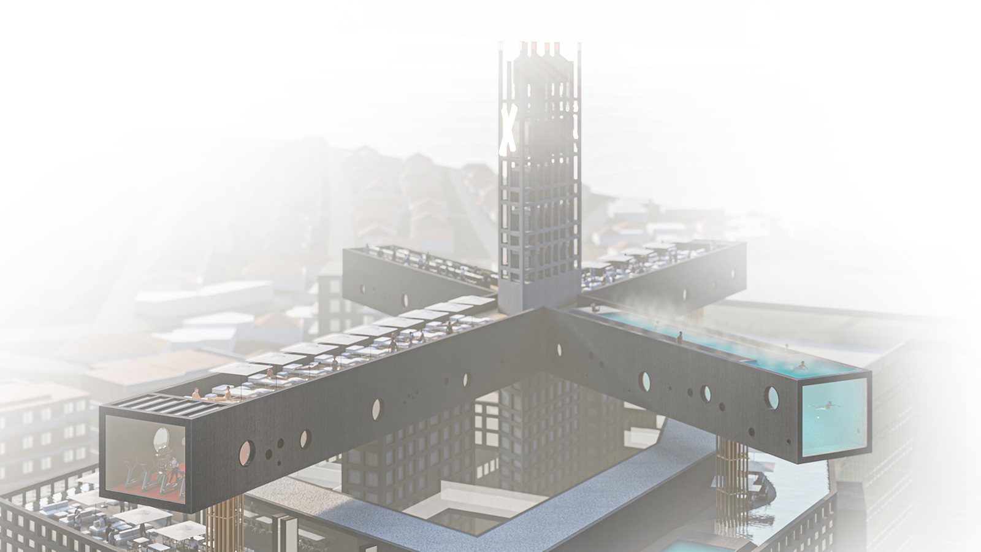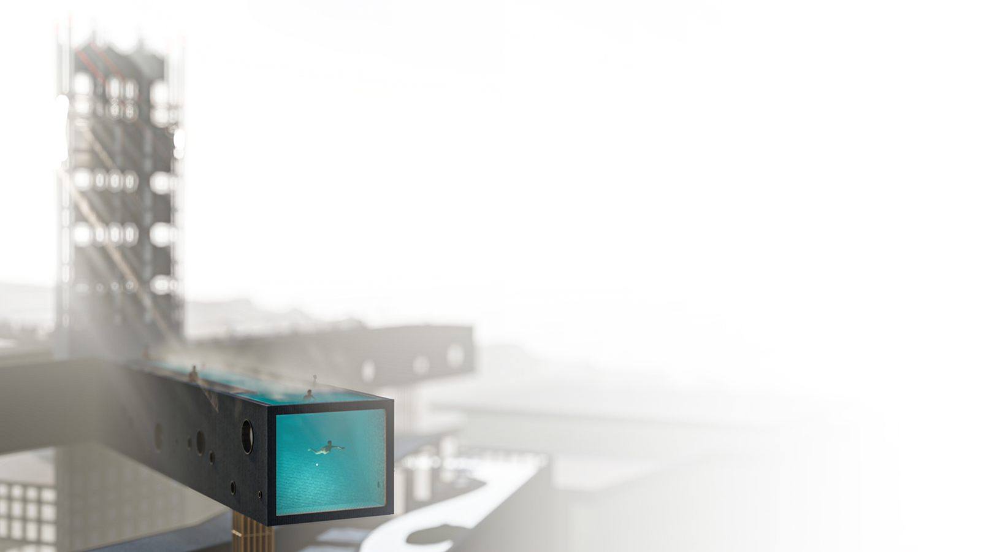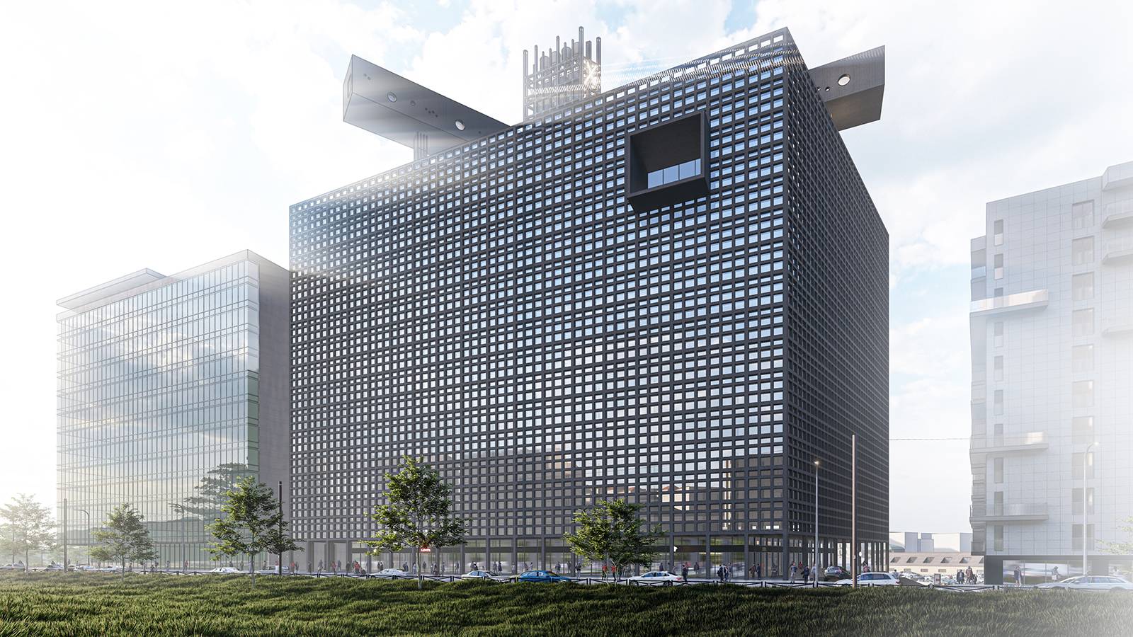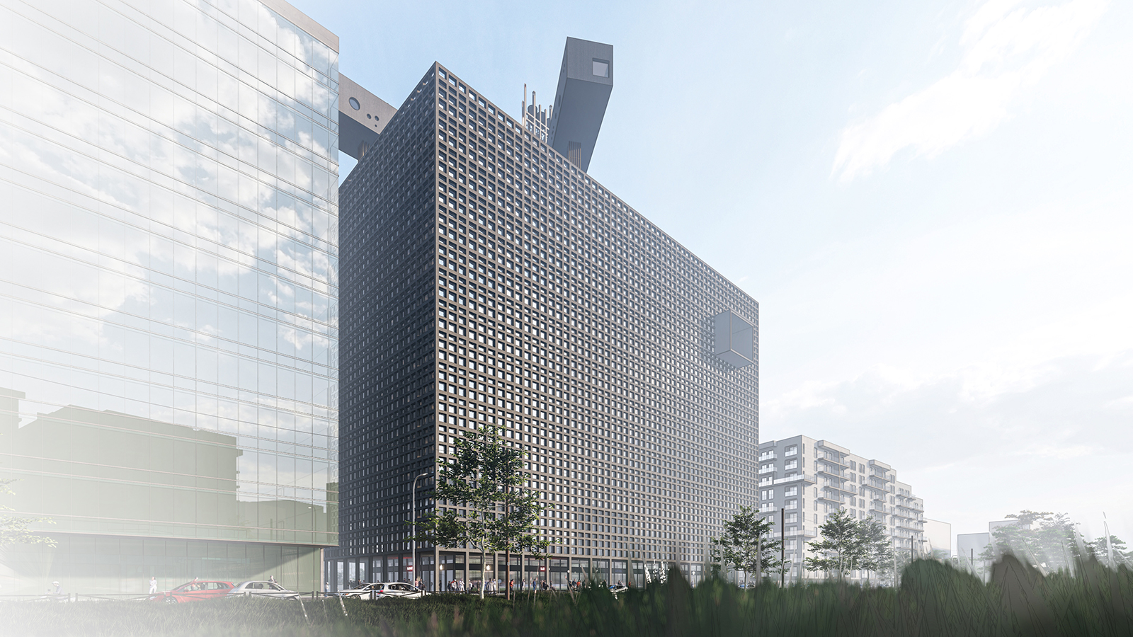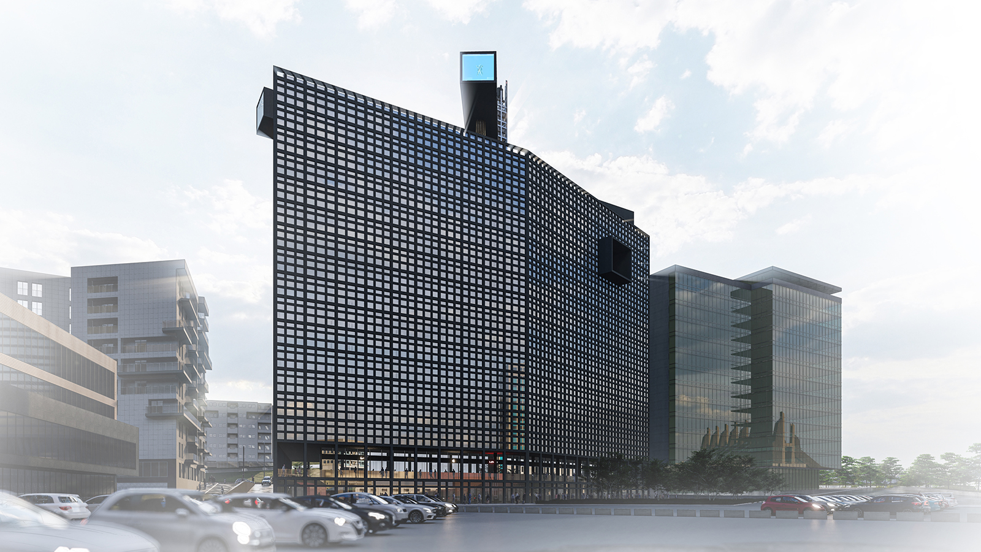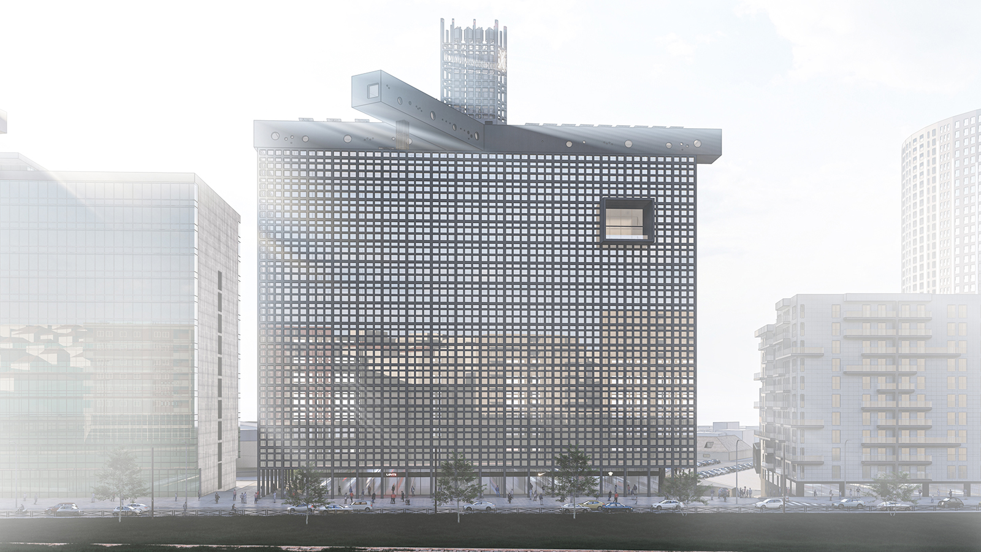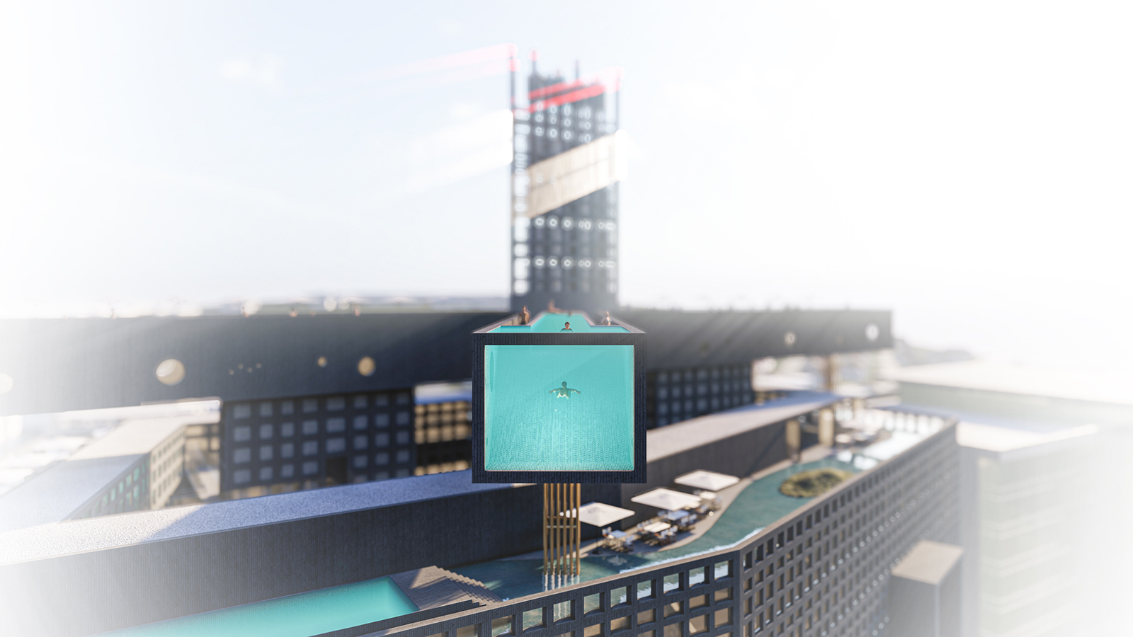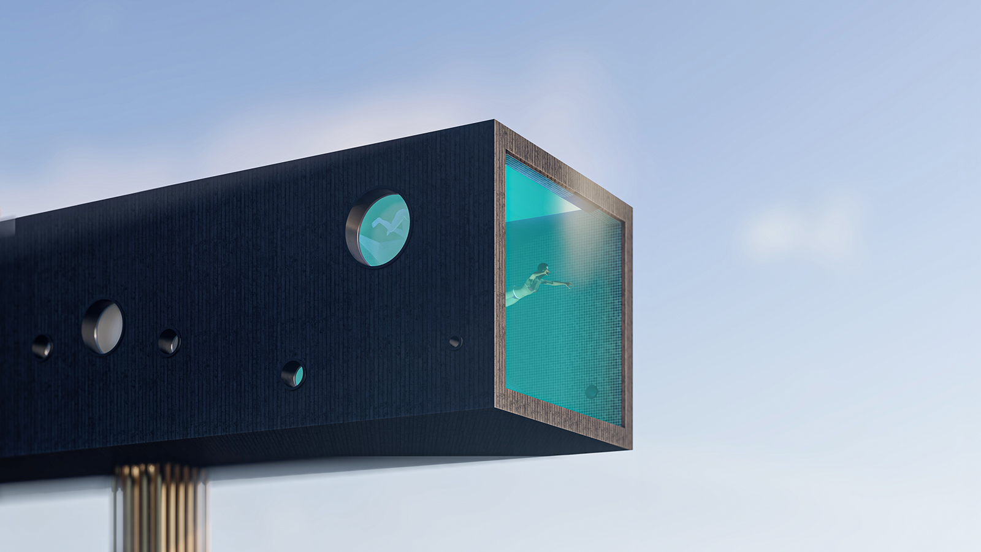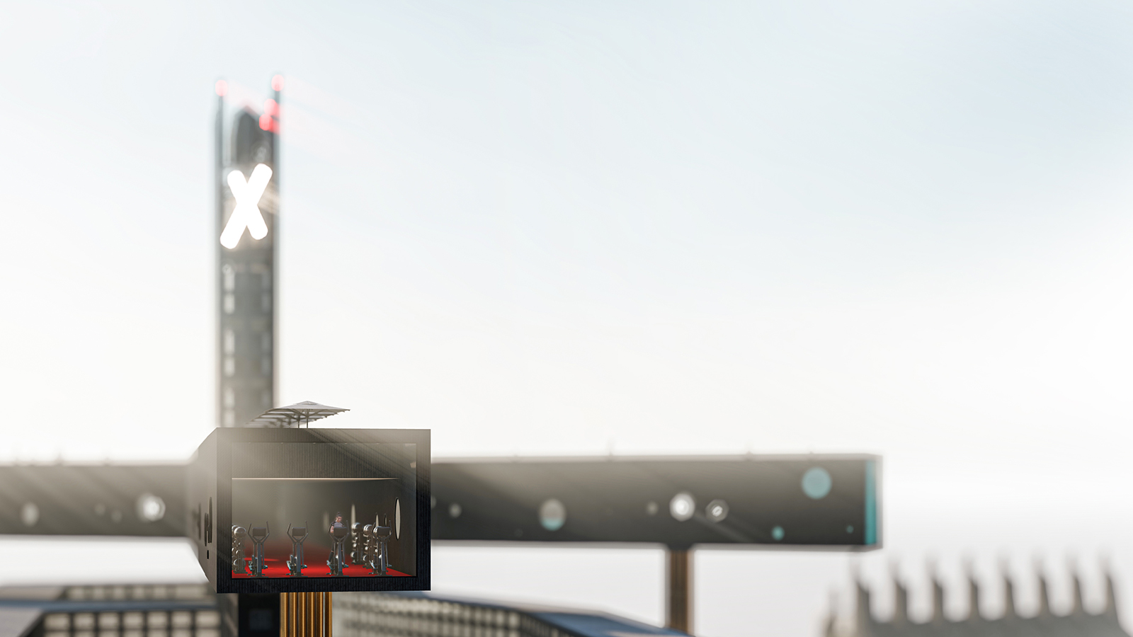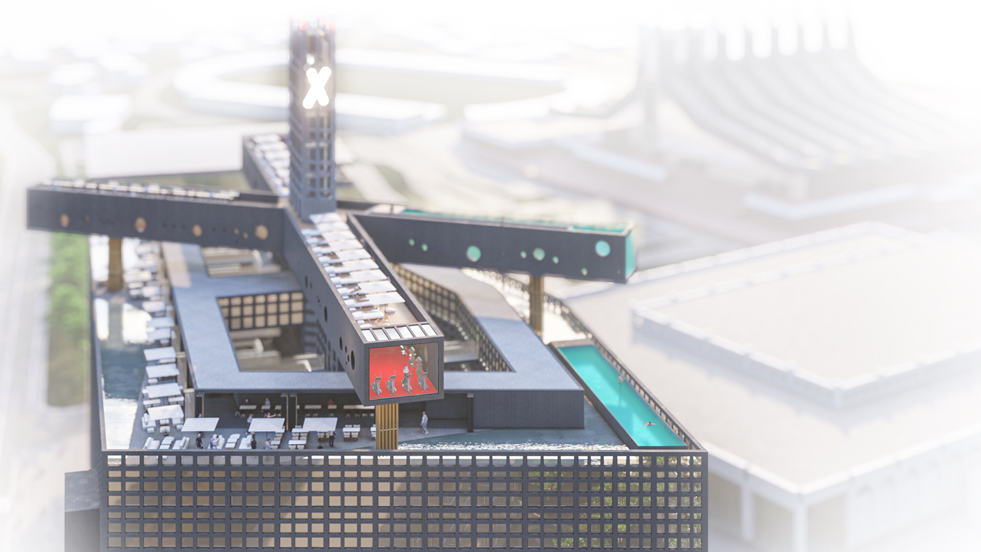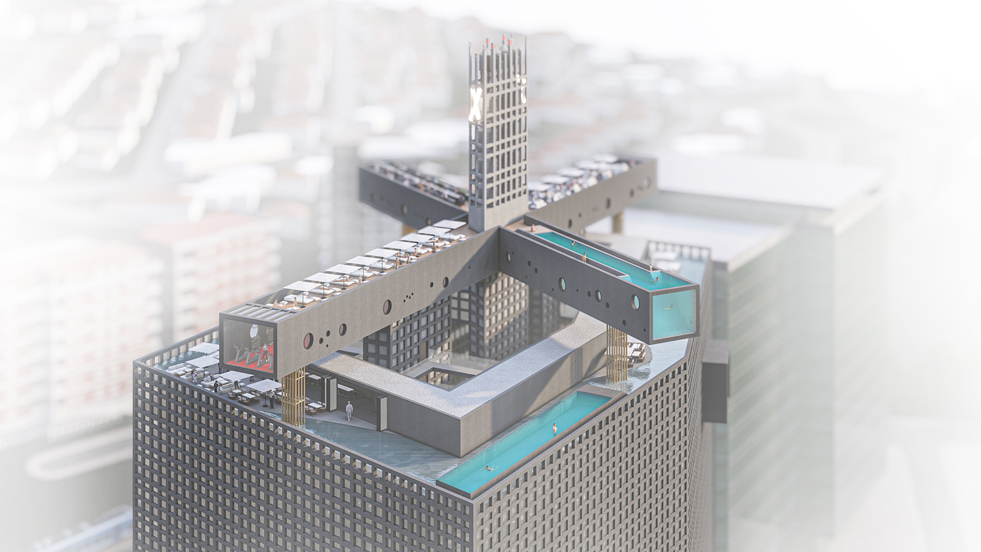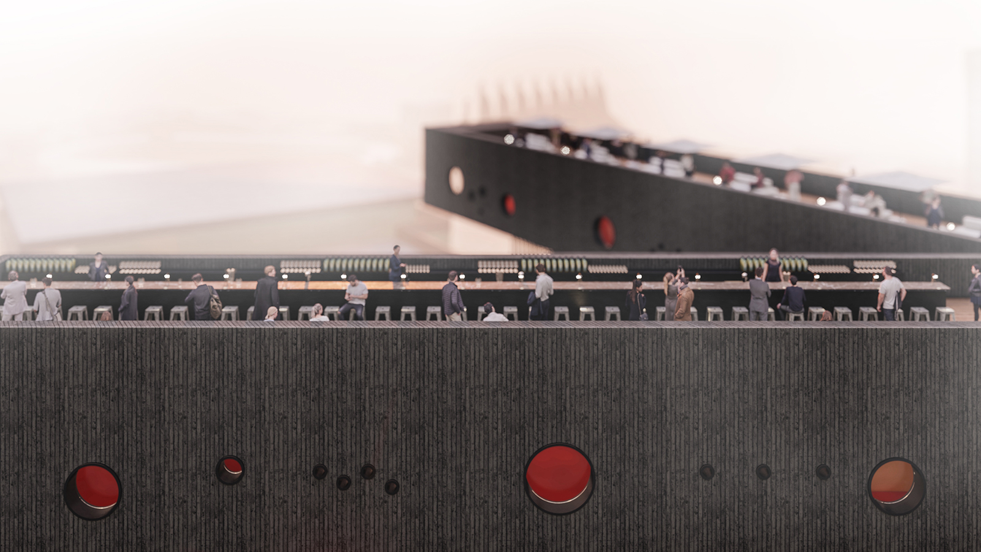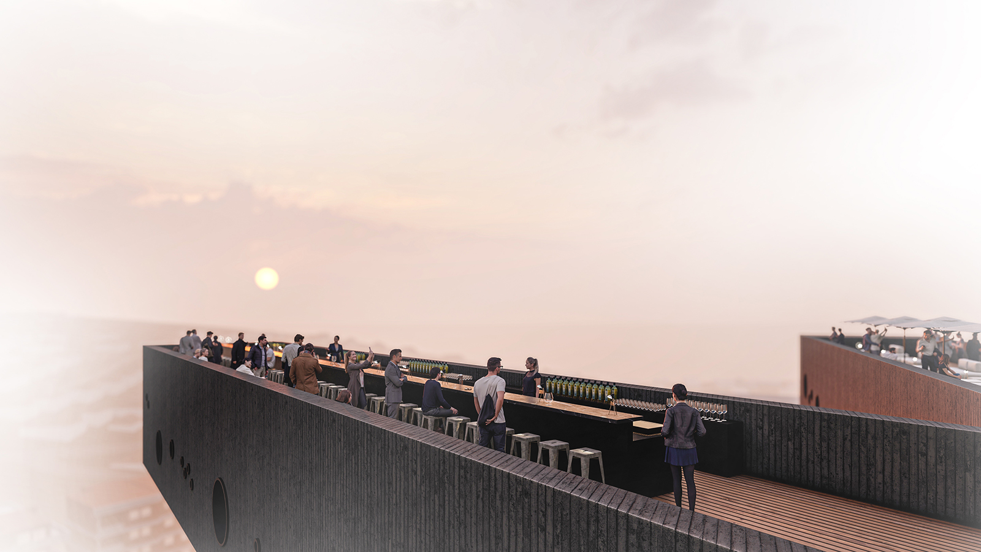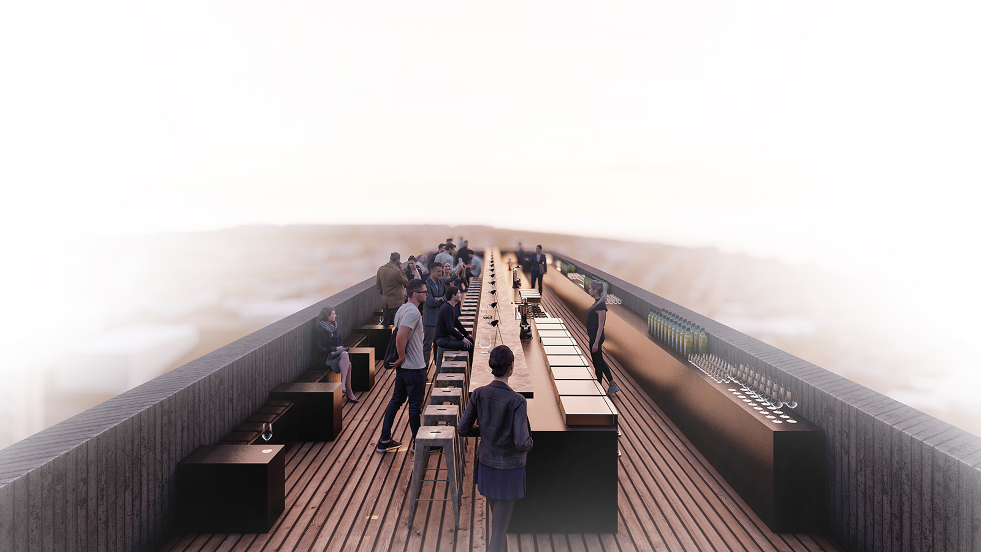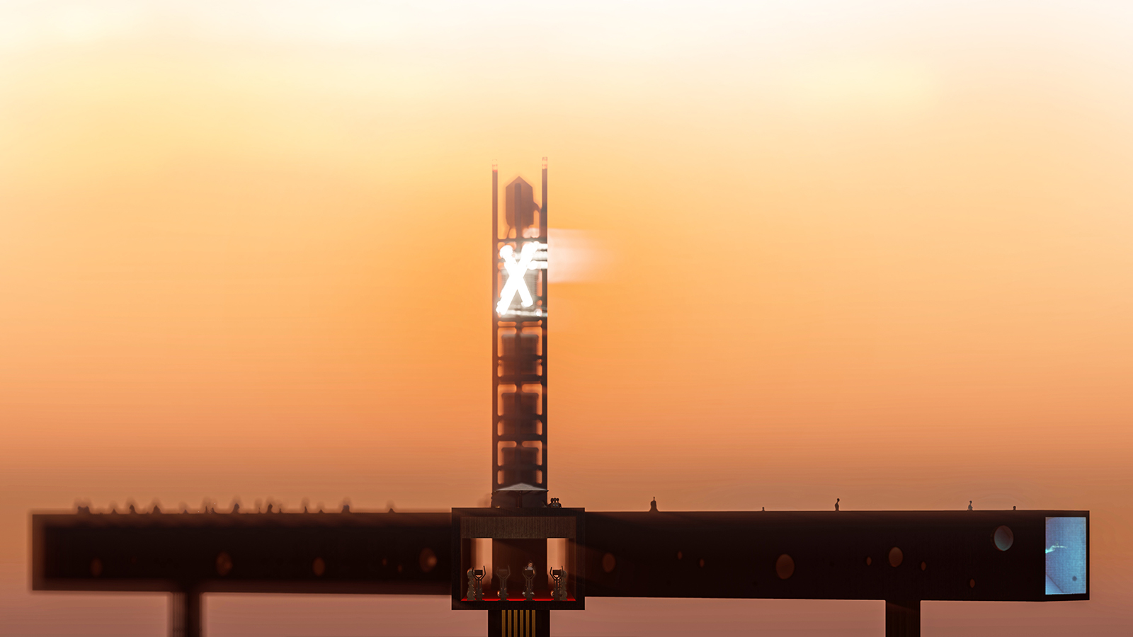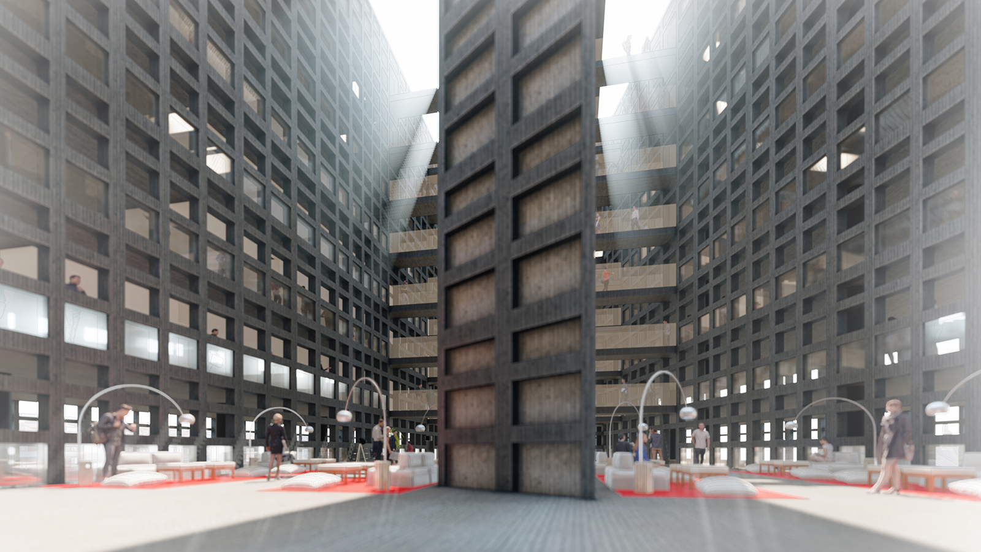
Located in Pristina Kosovo, Pristina X is a mixed-use development, encompassing a targeted 53,000 m² of built-up area above grade. the project integrates retail BASE, an office complex a residences, a hotel, and an entertainment rooftop destination.
The morphology of our building takes shape around the setbacks and height restrictions dictated by the authorities. The deep slabs of the base accommodate flexible retail space along with carefully planned public pedestrian circulation, private residential cores and vehicular ramps. Above those are the modularly office units, which also occupy the relatively deep slabs of the structure. The higher plateaus in which the residential and hotel components are disposed around an eight stories high internal void / courtyard, which includes the hotel sky lobby. Above the body of the building, an X shaped bridge houses a gym / spa, and a sky bar / lounge on its roof. This “crown” exceeds the 50 meters height restriction and is given a special approval by the municipal authorities, which consider it an exceptional urban destination that will positively animate the urban fabric. The tip of the facades of the roof installation feature oversized frames / windows providing spectacular views of Pristina. Each frame pointing towards one of the preferred orientations celebrates each of the activities performed inside, such as the 5 x 5 meters aquarium like frame pointing east, behind which swimmers can be seen in floatation animating the skyline of the city.





