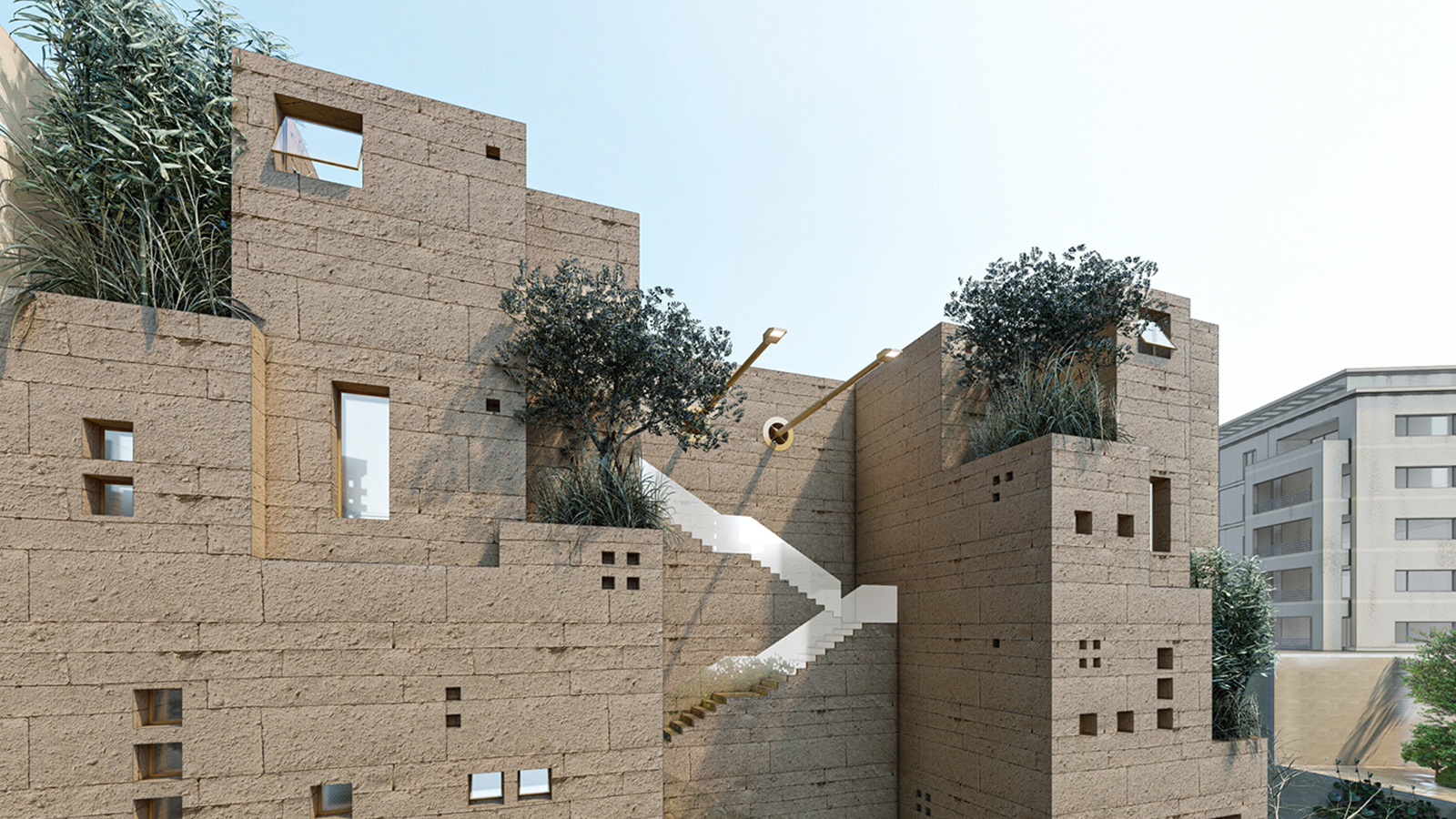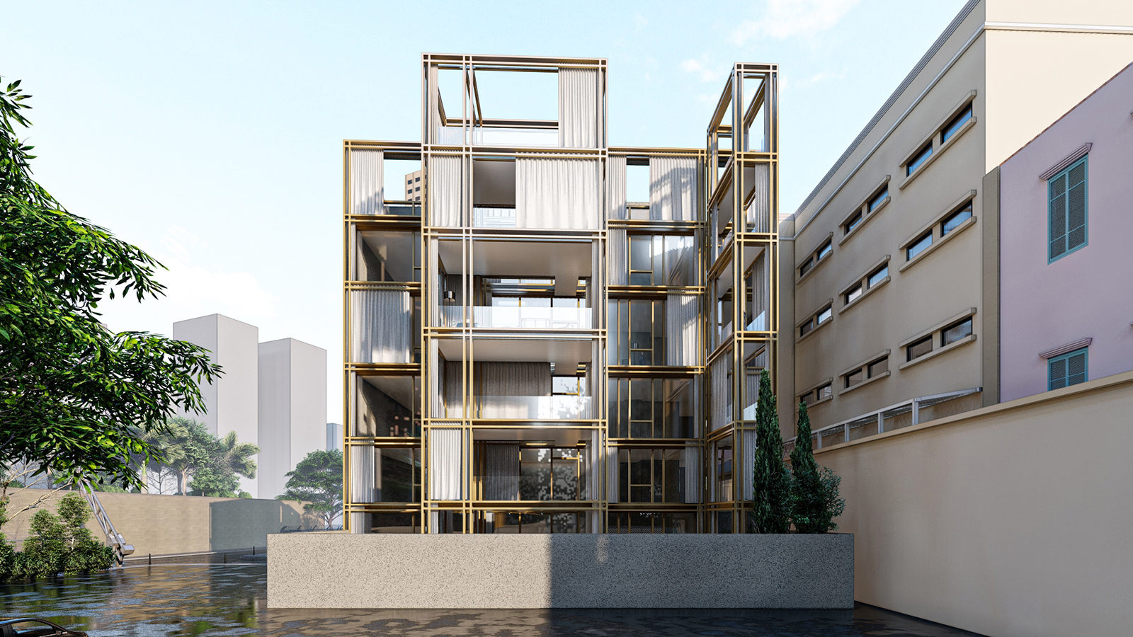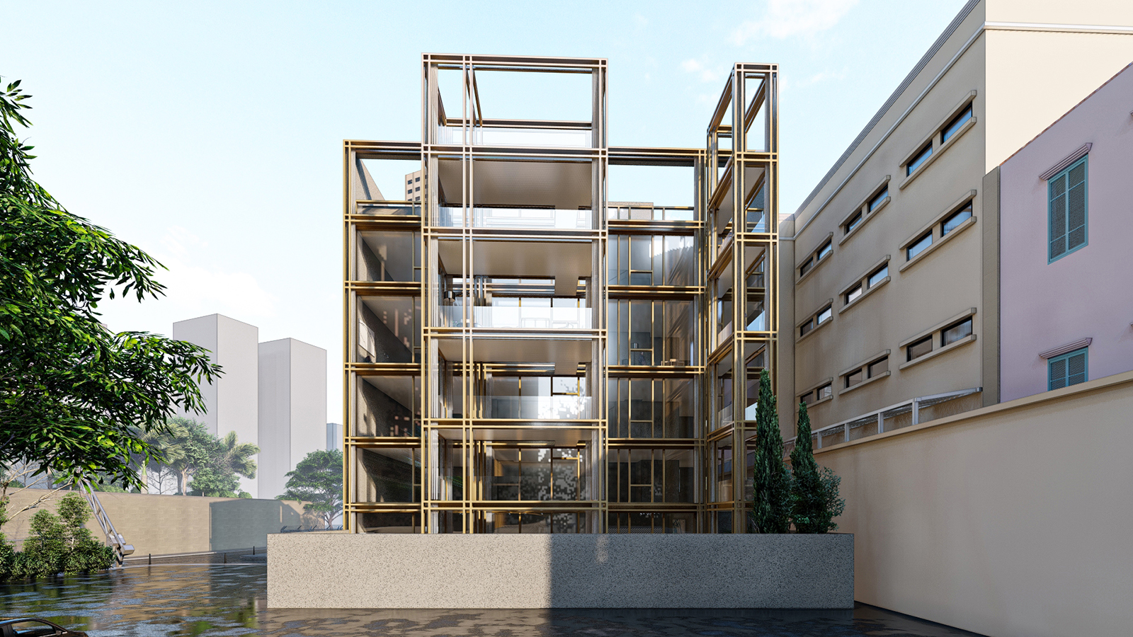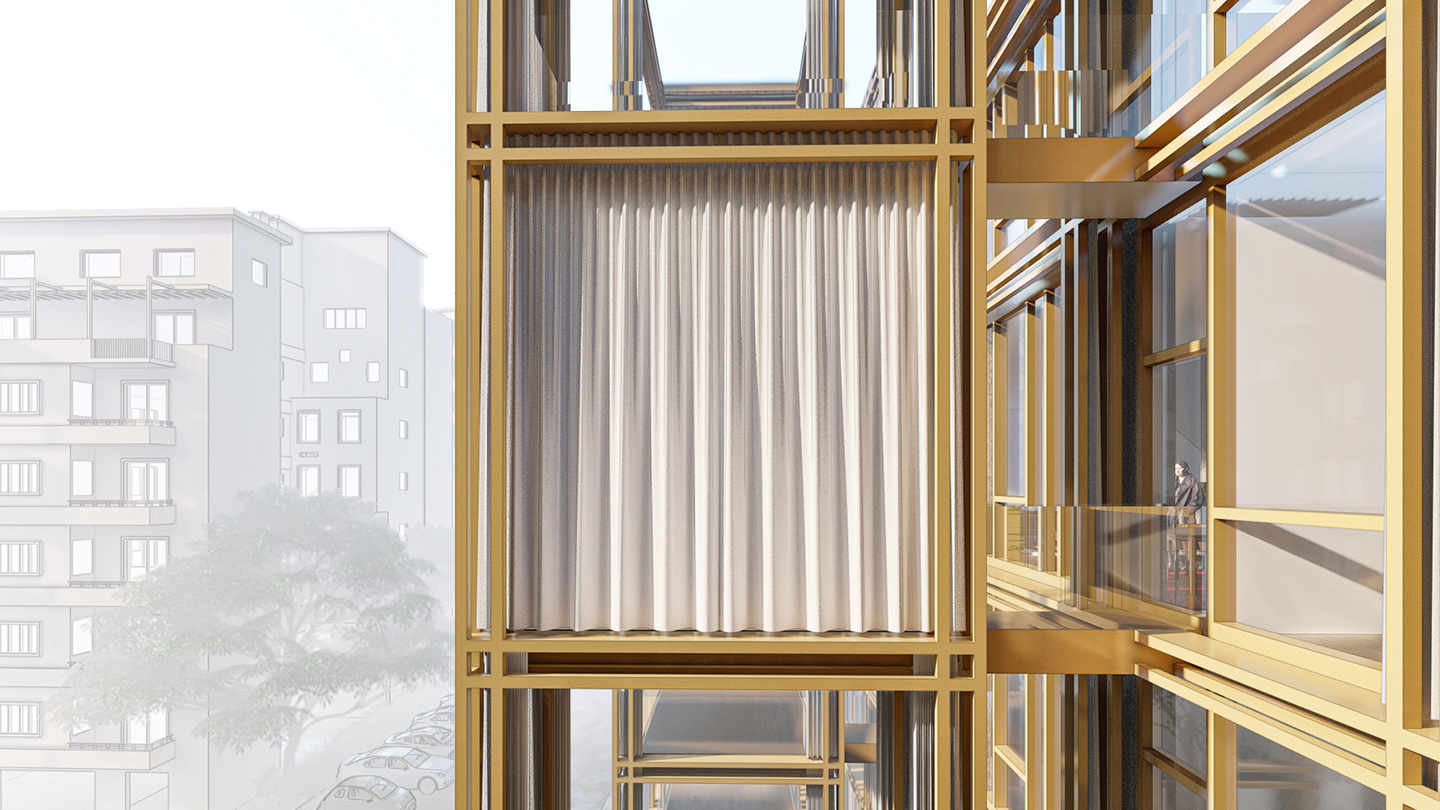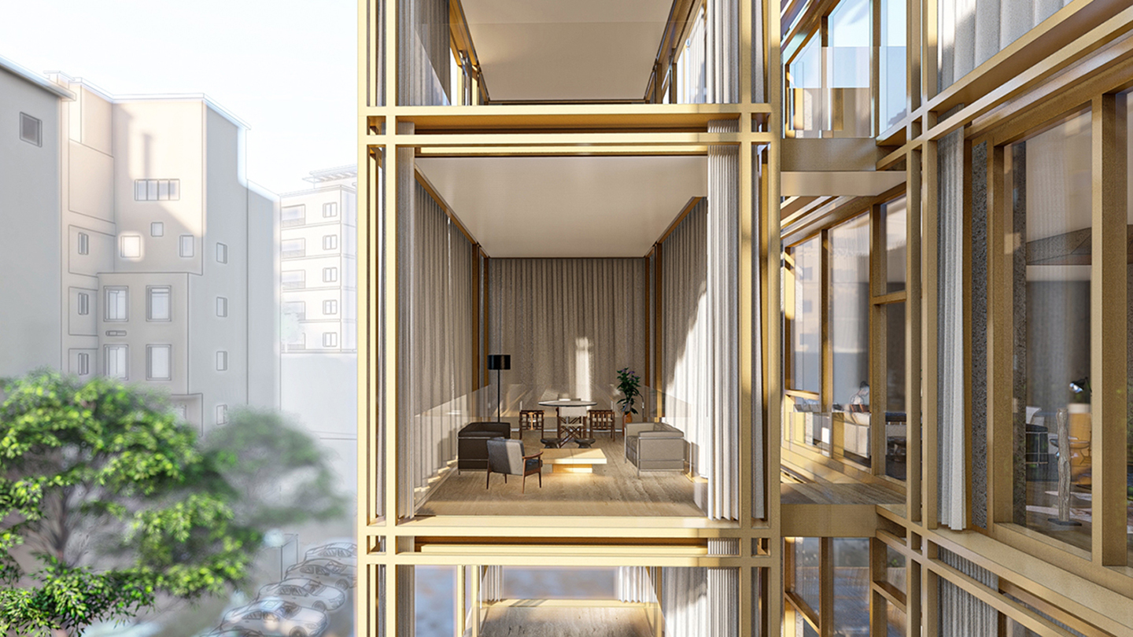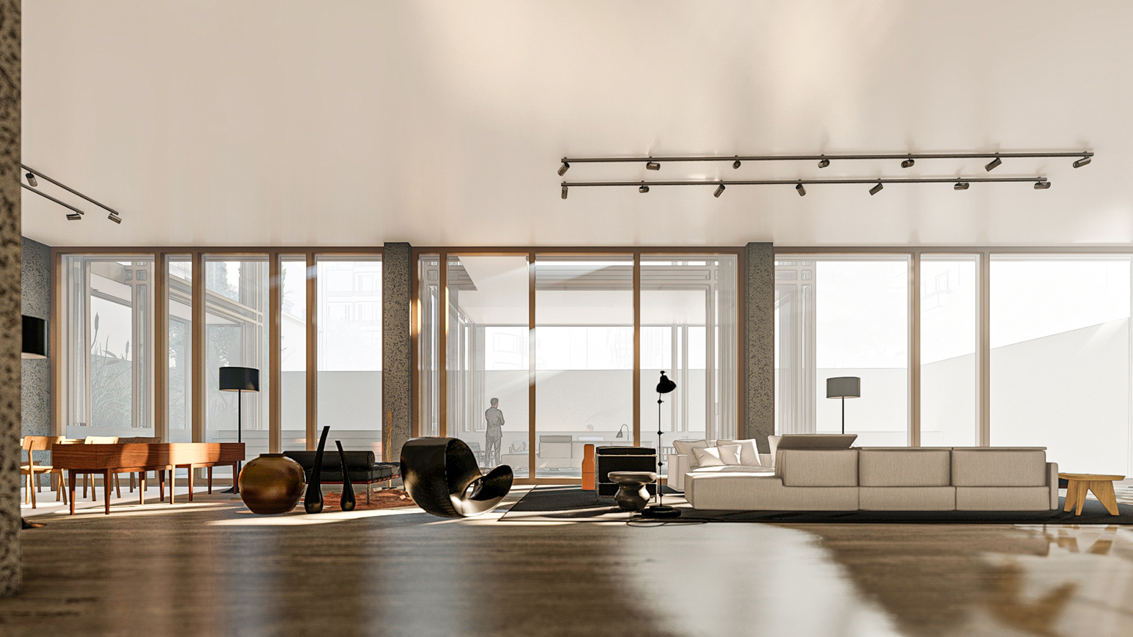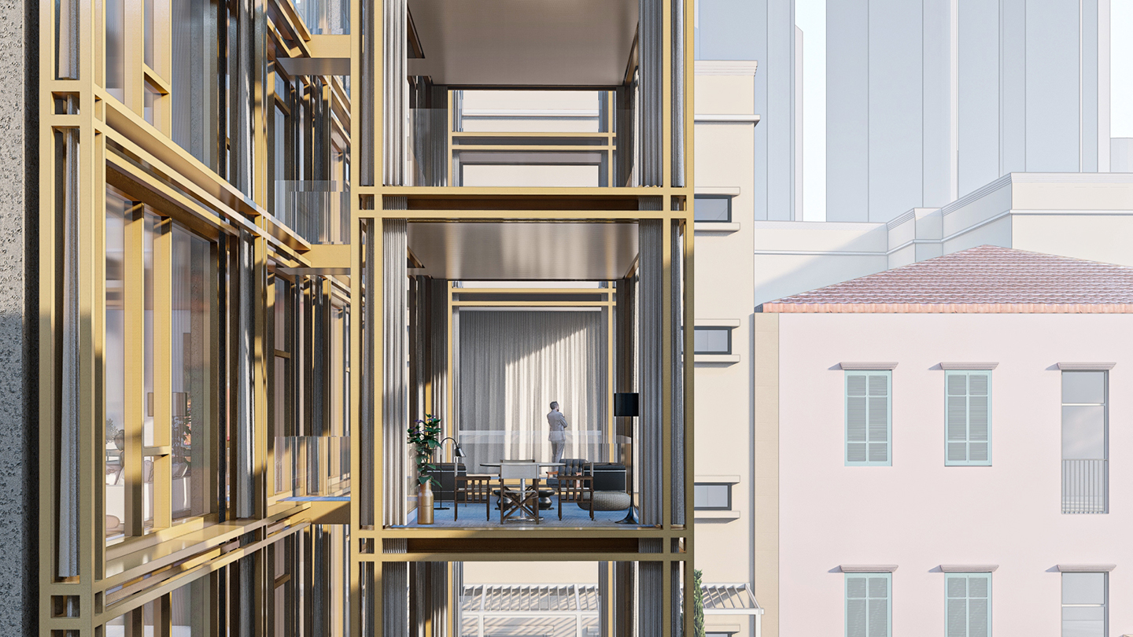
The project is located in Wadi Abou Jameel within the perimeter of the Beirut Central District development on a 511 m2 plot with a maximum allowable built-up area of 1300 m2. The footprint of the building should not exceed 70 % of the site with a maximum height of 20 meters. At the base is a two stories townhouse above which is located a one full level residence. In the last two floors is a two levels penthouse with a roof terrace.
Our proposed intervention aligns with the existing neighboring buildings, which include the Ahliah School and other buildings of historical appeal. The continuous alignment with the sidewalk favored by the planning authorities confirms the traditional character pf the neighborhood and its relatively narrow streets. As a result, a more generous setback in the back orientation allows for a private garden / courtyard exclusive to the ground floor townhouse. The interior plans are designed accordingly, favoring the back orientations where the living spaces are better exposed with more generous views and generously open facades. Contrary to the longitudinal modern typology balconies, which are typically laid continuously on the facades, we propose one single large squared shaped balcony per level, forming an independent tower structure detached from the façade and accessible by a small narrow bridge from the main receptions. In opposition to the back, the proposed street façade is relatively blind as it serves secondary functions. The street elevation is shaped around the main staircase, which is placed centrally and sets back upwards keeping all steps and landings open to sky, allowing us not to include these highly valuable surfaces in the count of the limited built-up areas. Outdoor staircases were very common in Beirut particularly in Levantine 19th century dwellings and were very specific to the urban and social fabric.









