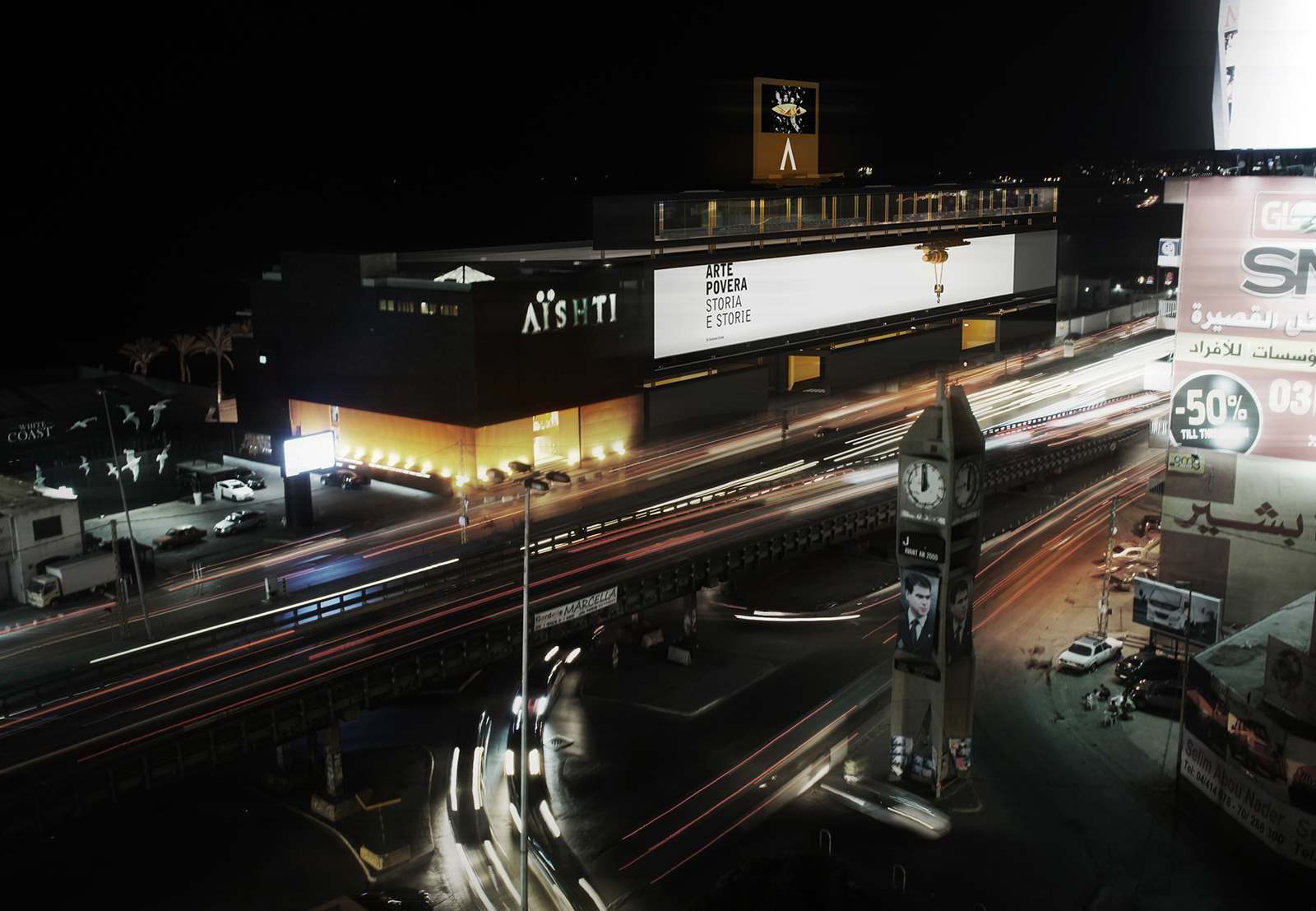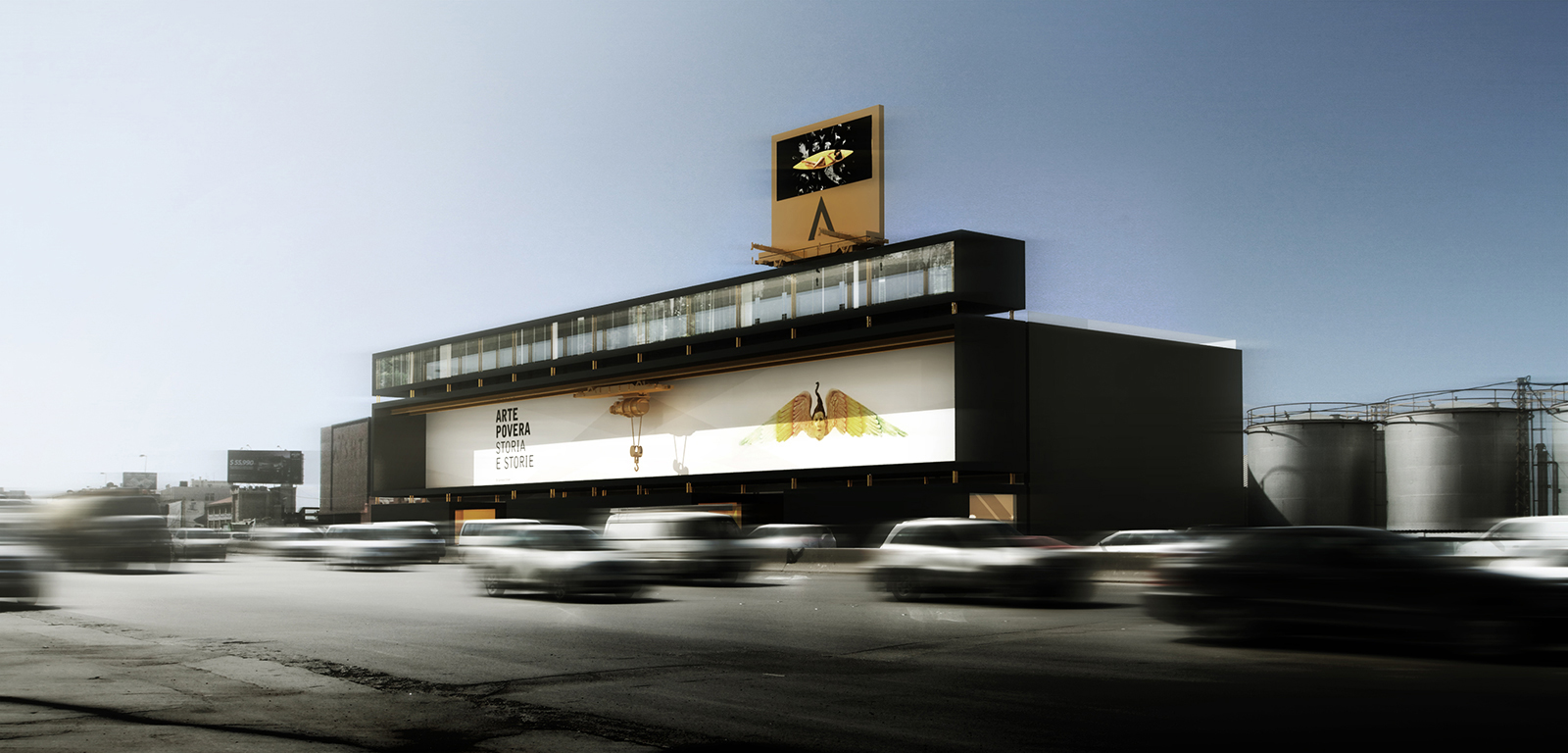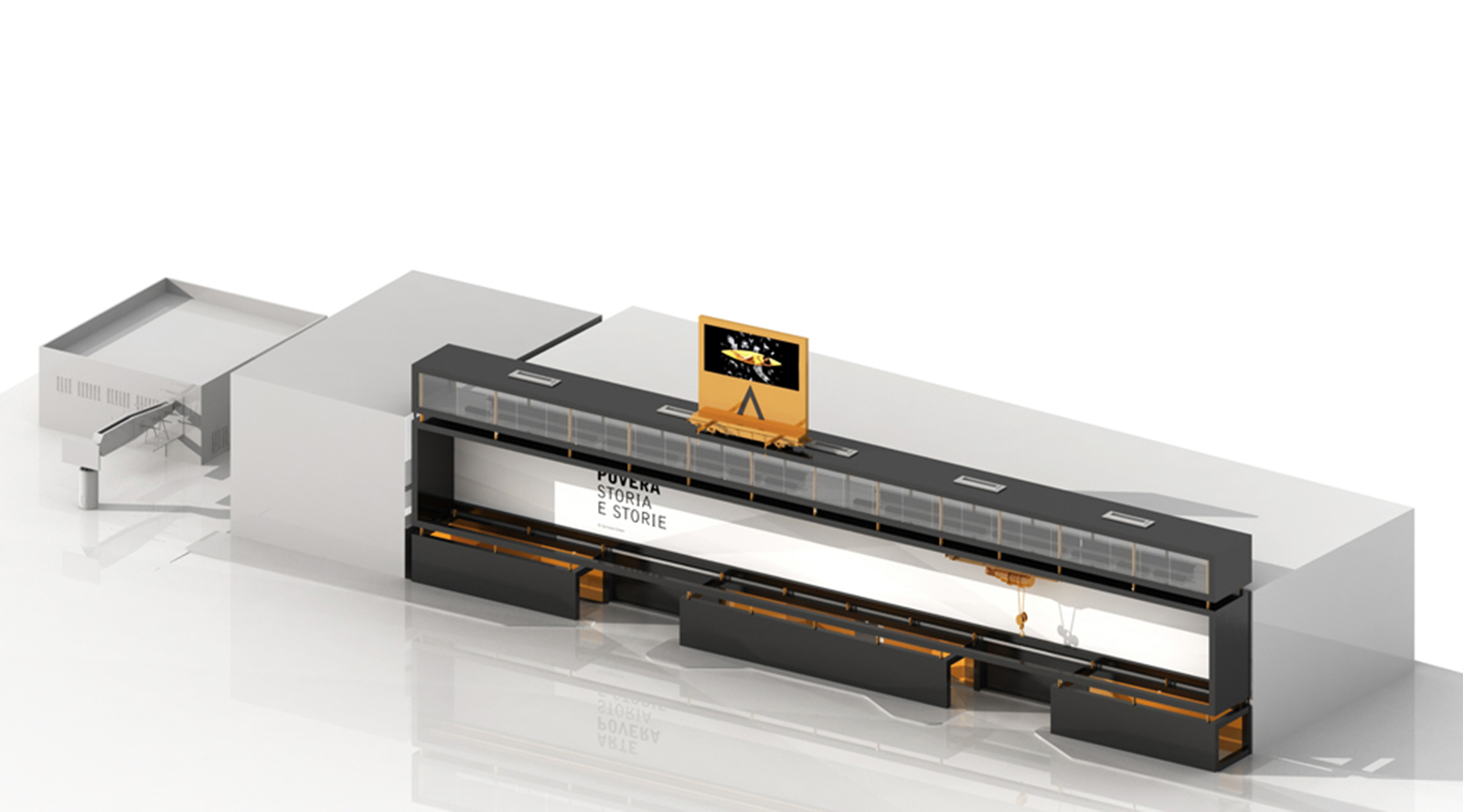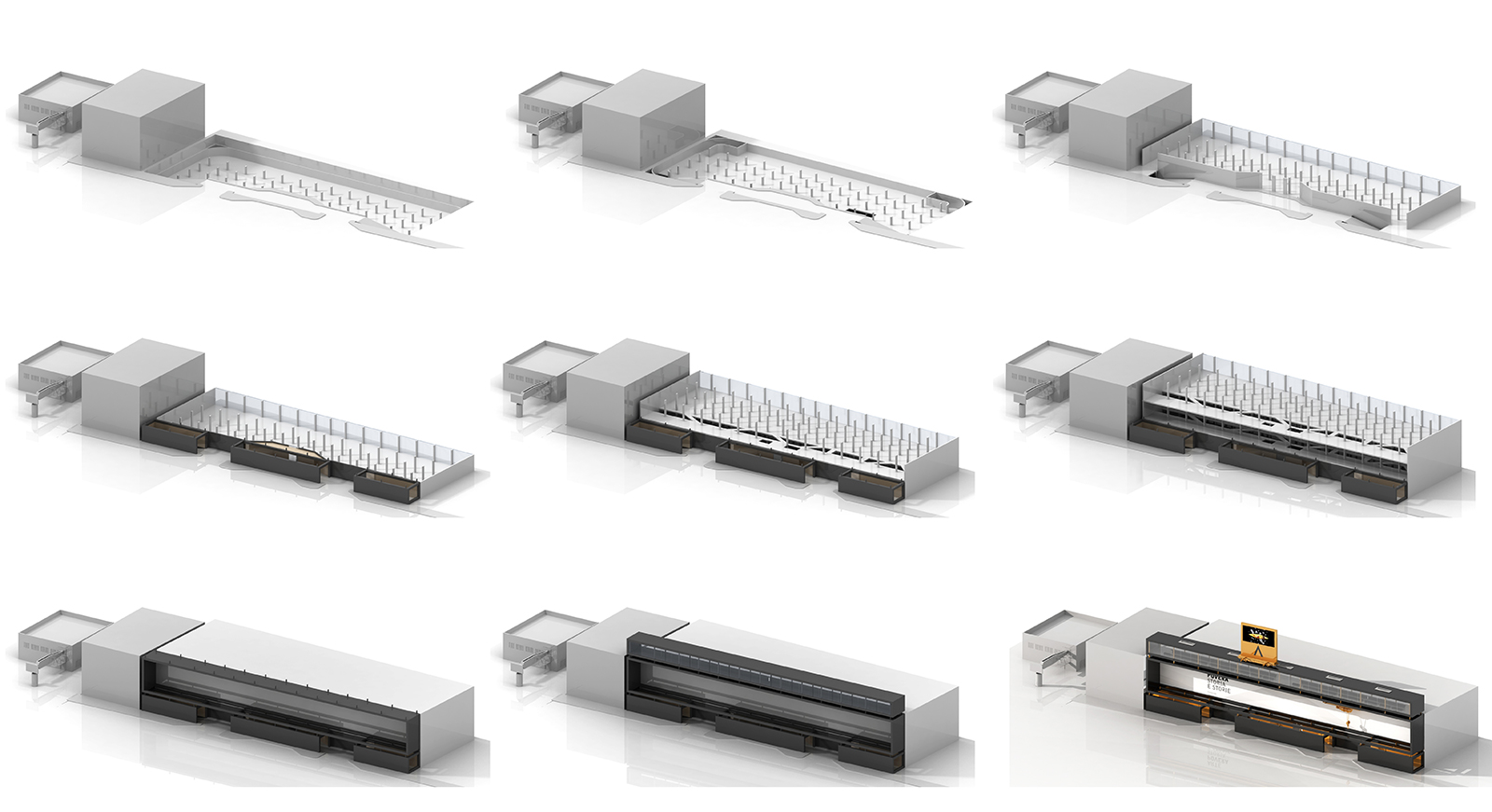
The Aishti Foundation project is part of a larger development that currently comprises a major retail destination with restaurants and event venues.
Situated 5 kilometers north of the capital’s limits on the main artery that links Beirut to Tripoli, the development is currently being expanded to house additional operations to be executed in consecutive phases. The existing complex currently operates in two of the five existing structures on the site. One of the existing structures was originally designed by us in 2004 to house the Black Box entertainment venue. The second existing structure, which is the larger of the two, includes clothing stores, a furniture showroom and a restaurant.
Our design mission for the first phase of the project included the rehabilitation and extension of the three new buildings on the site extending over 110 linear meters along the beachfront on one side and the highway on the other, with a total built up area of 7650 m2 located on 4 floors. The program of our extension includes additional retail and entertainment space along with an art foundation that will showcase one of the largest contemporary art collections in the near east.
The stretch of highway on which our project is situated is one of the most important circulation arteries that connect Beirut to the north of the country. As a result of the rapid and uncontrolled expansion of the city, a continuous belt of buildings was erected along the periphery of the fast highway lanes in both directions, initiated in the last 30 years. They were the result of the unplanned sprawl of the city northbound. This anarchic development and densification along the limits of the artery has engendered catastrophic environmental implications on this section of the littoral. The initial vocation of these constructions was purely commercial as their viability was based on the dense traffic and the direct profit it supposedly generates.
The outcome of this logic was the proliferation of the same type of buildings that have a commercial base generally occupied by small shops. The upper bodies of most of these constructions are shaped by the stacking of repetitive generic floor plates. Little or no effort was invested in the specificity or architectural quality of these buildings. With time, the lower floors have retained their commercial value, whereas the upper floors are gradually being abandoned in favor of a more profitable use, which consists of converting their highly visible and hideous frontages into advertising billboards that in most cases blind the entire façades of the buildings. It is interesting to note that the commercial value of the exposed vertical faces of these buildings has become more important than their internal floor plates. This chaotic and visually loud proliferation of outsized posters is the sad result of the lack of regulation, the absence of planning and the flagrant bankruptcy of the concerned authorities.
Our intervention on this site starts with the acknowledgement of the aforementioned difficult realities that are inherent to its surrounding environment. Our design proposition is an attempt to reinterpret and redefine the role of the architectural façade in a context where the initial and fundamental function and purpose of buildings are dismissed in favor of commercial practices that discard all architectural rationale.
The main body of our project consists of a 13-meter-high by 110-meter-long frame that contains the largest backlit canvas to date. The canvas could feature commercial or advertisement graphics, as well as temporary graphic work related to the art foundation that can be commissioned to visiting artists. The frame is further animated by the presence and the occasional movement of a kinetic device that holds a crane that can travel along the façade and move large scale items and artwork in and out, feeding any point of the building through the dismountable stretched canvas.
The base of our project consists of three consecutive frames containing the vehicular drop off, as well as the entrance and exit ramps to the underground parking. The drop-off frame isolates the visitors from the hostile highway conditions and provides a worms’ eye view of the mechanical device able to hold artwork in suspension at a height of over 20 meters.
The top of the project consists of a 5-meter-high by 110-meter-long frame that houses an entertainment venue and potentially the longest bar to date. The venue has uninterrupted views and visual exposure to the highway on one side, and a roof top terrace overlooking the sea on the other. The rooftop’s inhabitable frame celebrates the two opposed conditions that are very specific to this stretch of the coastal highway.
Our 7-meter-deep façade interventions comprise the most fundamental architectural elements of the project. They are the outcome of architectural strategies that address the complex and hostile conditions of the adjacent highway, simultaneously articulating our understanding of a critical and complex relationship and cohabitation between the fashion and entertainment venue on the one hand, and the contemporary art institution on the other.
The remaining 35-meter depth of the consecutive slabs is essentially an open plan organized along vertical structural elements which accommodates the ever-changing needs and the flexibility that is required by the program.










