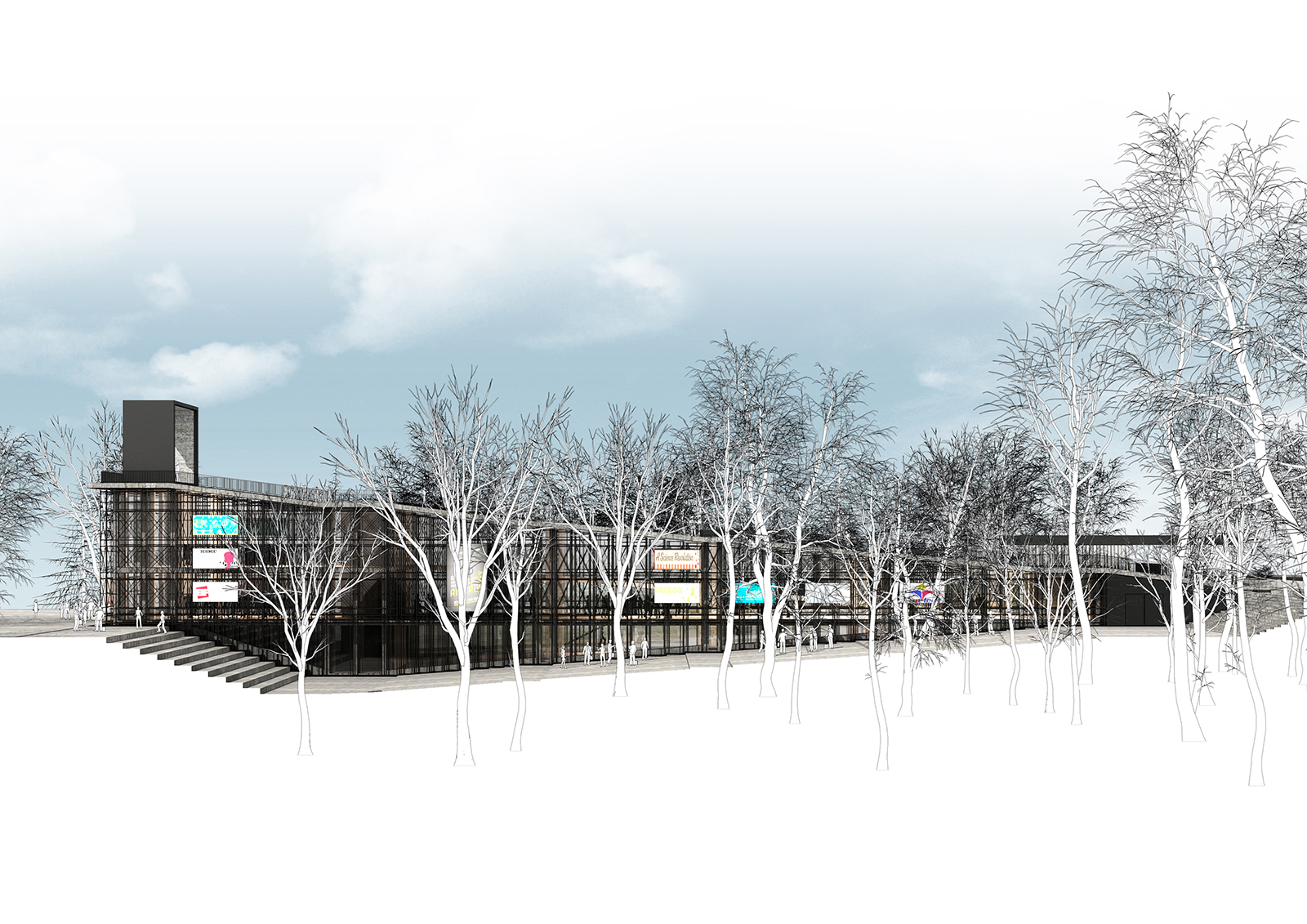
The AGBU NKR Campus encompasses a site located in Stepanakert, the capital of the Republic of Mountainous Karabakh, a geographic region in present-day southwestern Azerbaijan and eastern Armenia. The available area for the development comprises a site of approximately 5,700 square meters in surface area, with a total built-up area of 2,800 square meters. The brief allocates a precise distribution of various programmatic uses for a student center, ranging from classrooms and libraries to various offices and conference rooms, all to be occupied by three institutions: the Armenian General Benevolent Union (AGBU), the Tumo Center for Creative Technologies, as well as the Armenian University facilities.
The proposed scheme consists of one single gesture used to establish a relationship confirming the importance of the implantation of the proposed program, as well as to emphasize the impact it will have on the social and cultural fabric of the city. This consists of connecting the project to the existing public space in a topographic manipulation, by creating two adjacent but opposite oblique planes to serve as one continuous accessible ramp sloping up from ground level to 16 meters in height.
The lower oblique plane starting at ground level serves to connect with a park forming a public esplanade, whereas the opposite and continuing ramp serves as the accessible roof of the inhabited complex. Designed as a stepped plane, this second higher ramp acts as a connection between the interior and exterior activities that can occur, all the while addressing the surrounding city and stadium. Below this accessible roof, the interior consists of 13-meter-wide elongated slabs able to accommodate a succession of flexible spaces for varying programmatic uses.
The project thus materializes as an oblique concrete esplanade split into two opposing ramps, one of which reaches the ground to merge with the terrain. The façade is designed to act as a porous and somewhat transparent vertical element. This was achieved using exposed scaffolding enveloping the building and acting as a second skin, all the while exteriorizing the complex’s interior content through banners that can be placed anywhere along the vertical structure. This ever-changing function of the building’s façade not only serves as a vibrant showcase of the inner happenings of the center, but also symbolizes the dynamic and temporal nature of the content of the project. Contrary to a rigid and frozen skin, this proposed organic façade is a conscious choice to convey perpetual change, movement and development.






