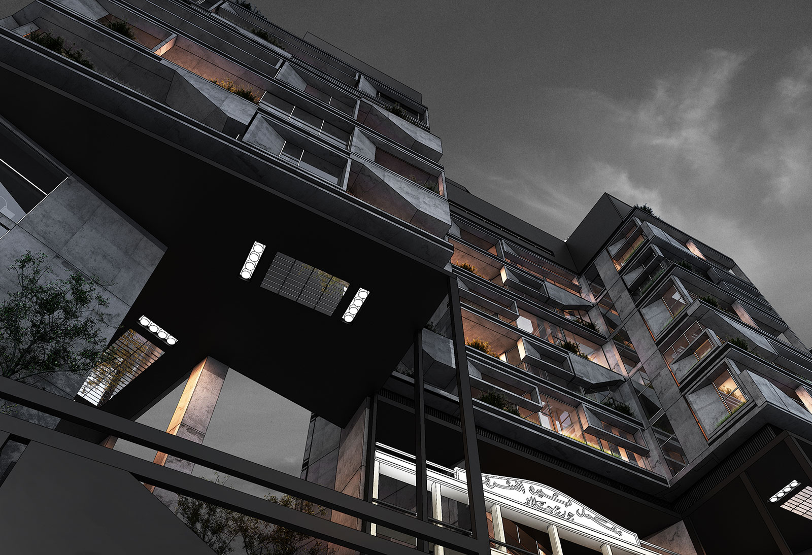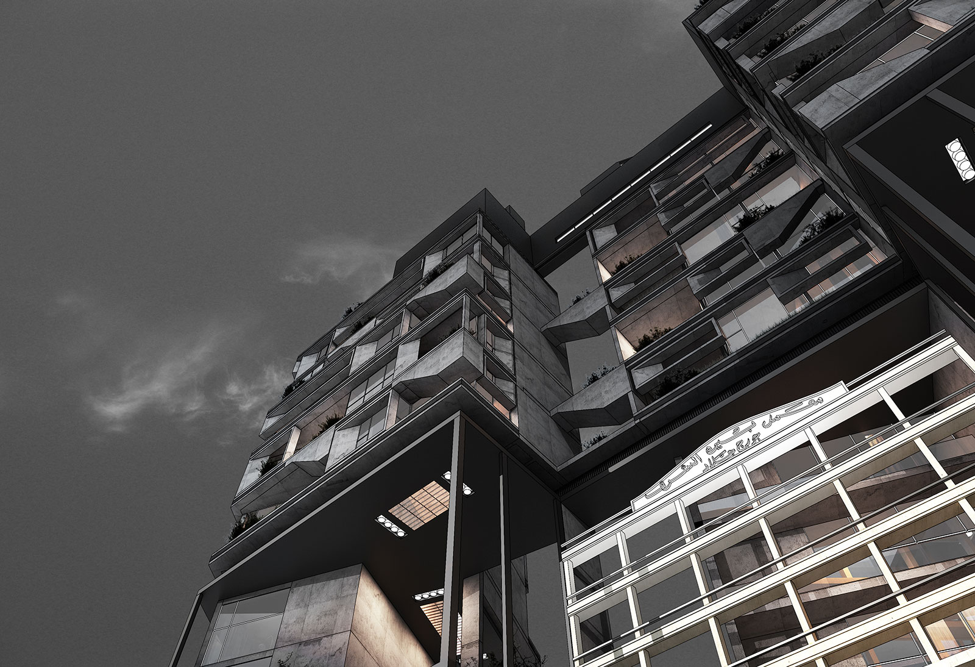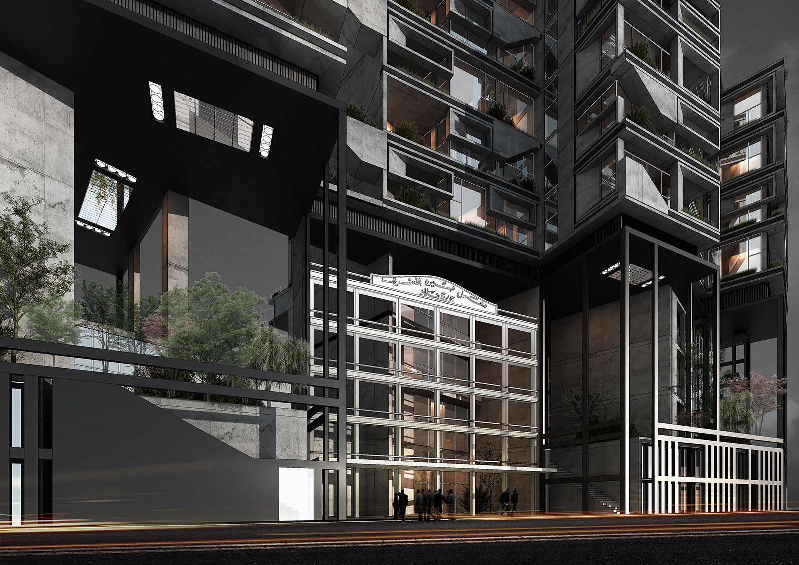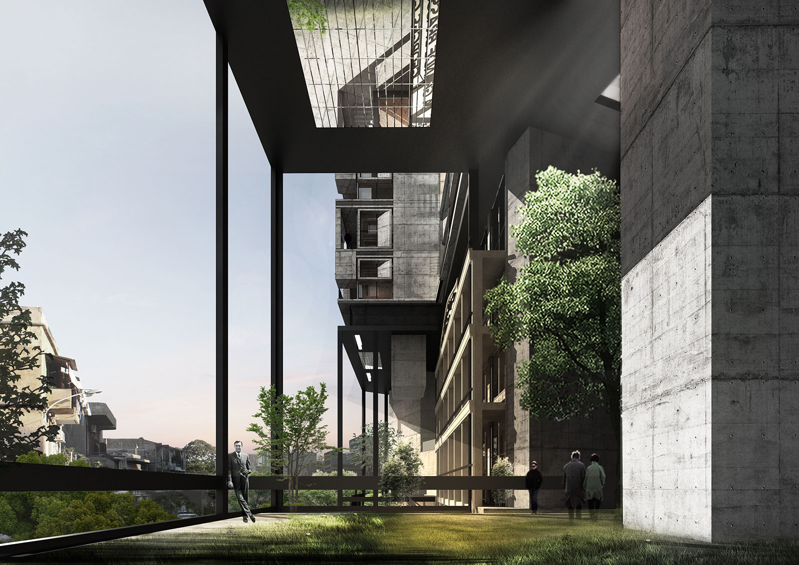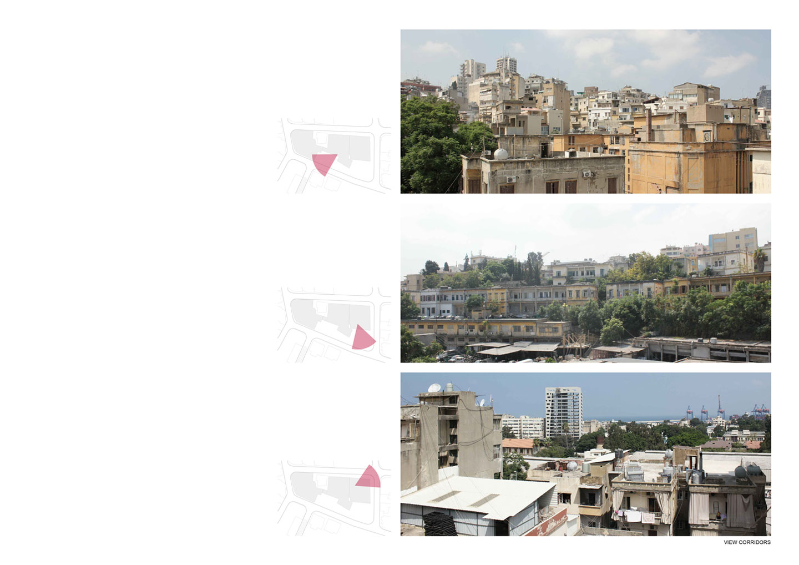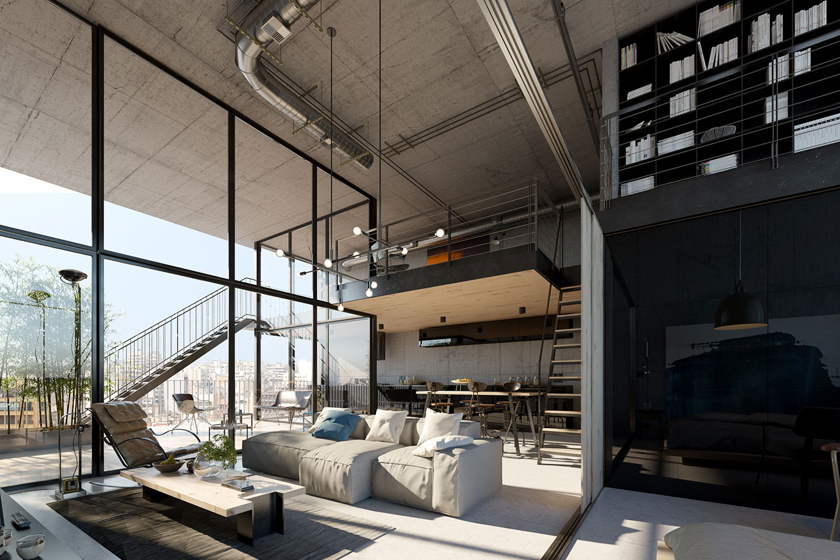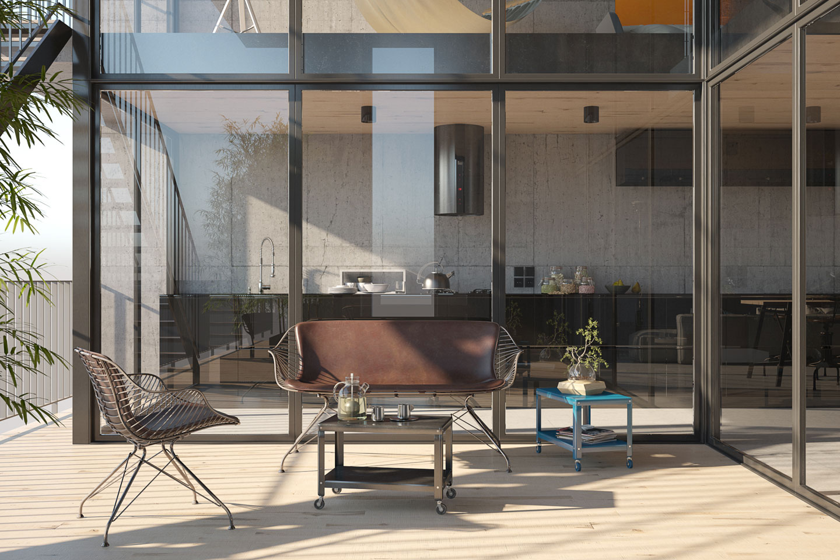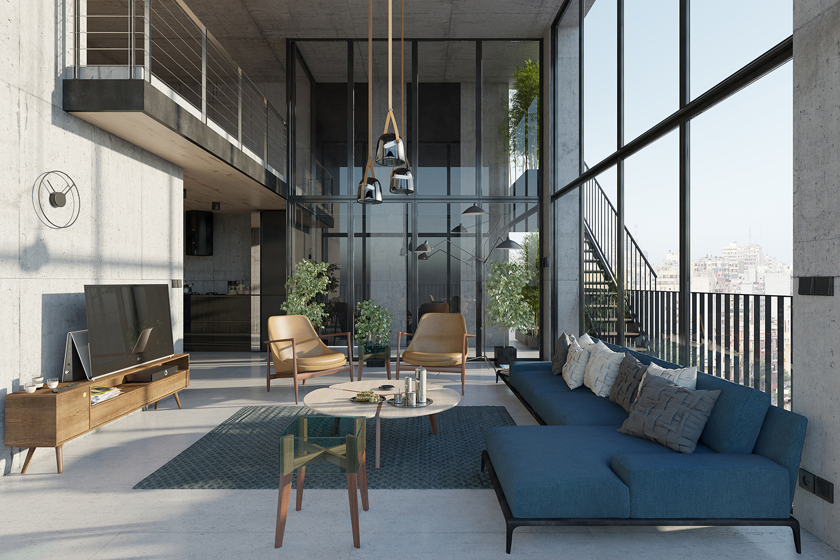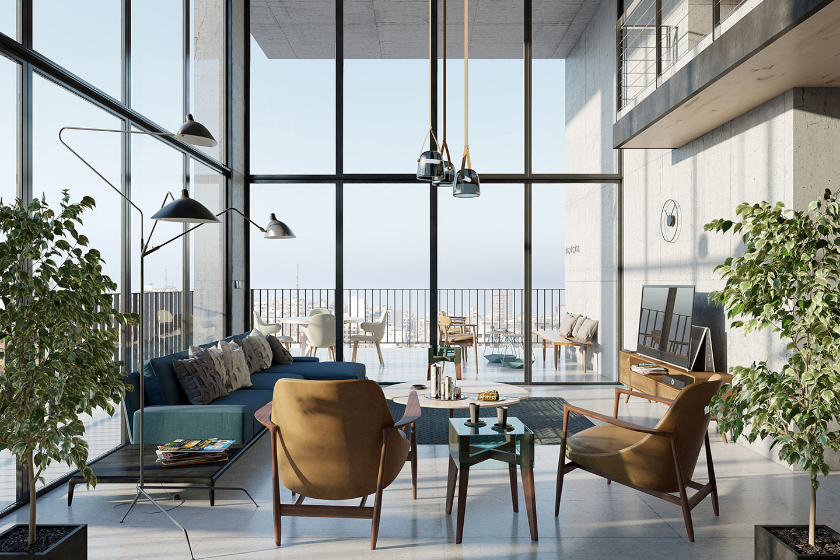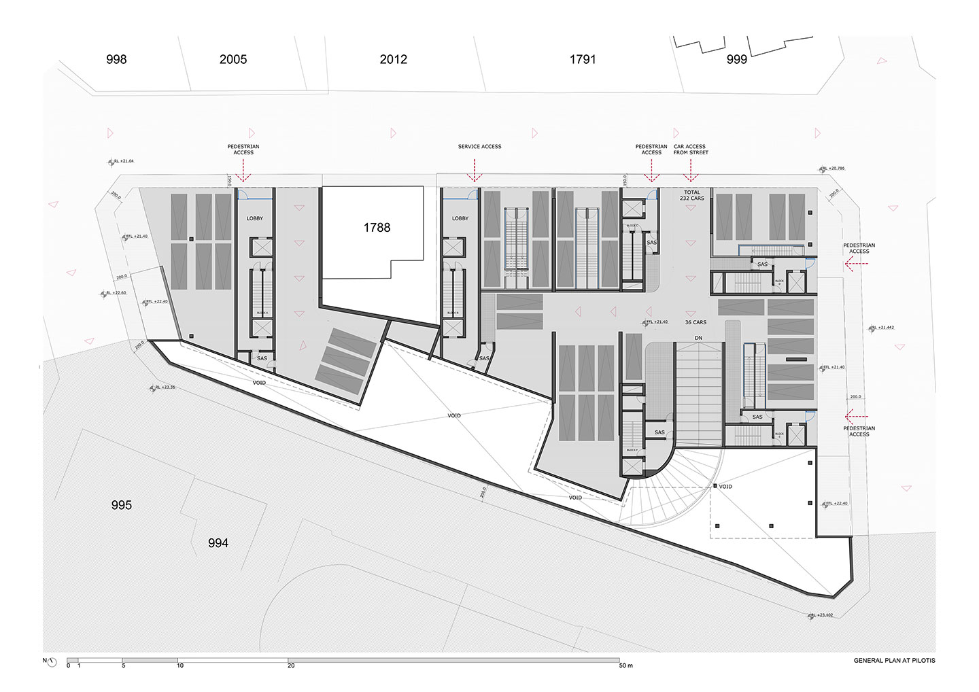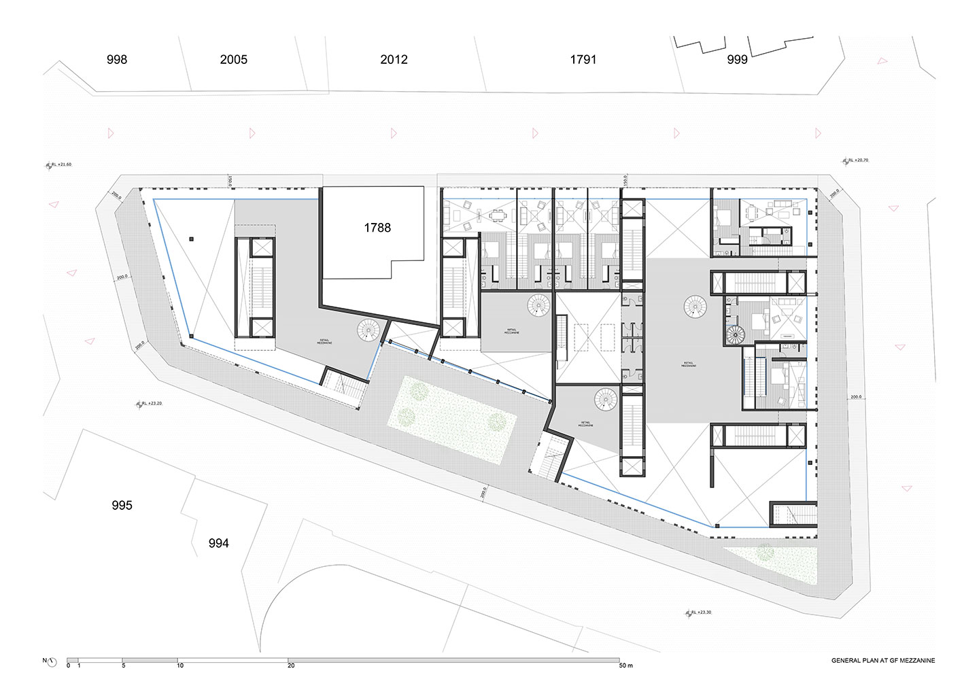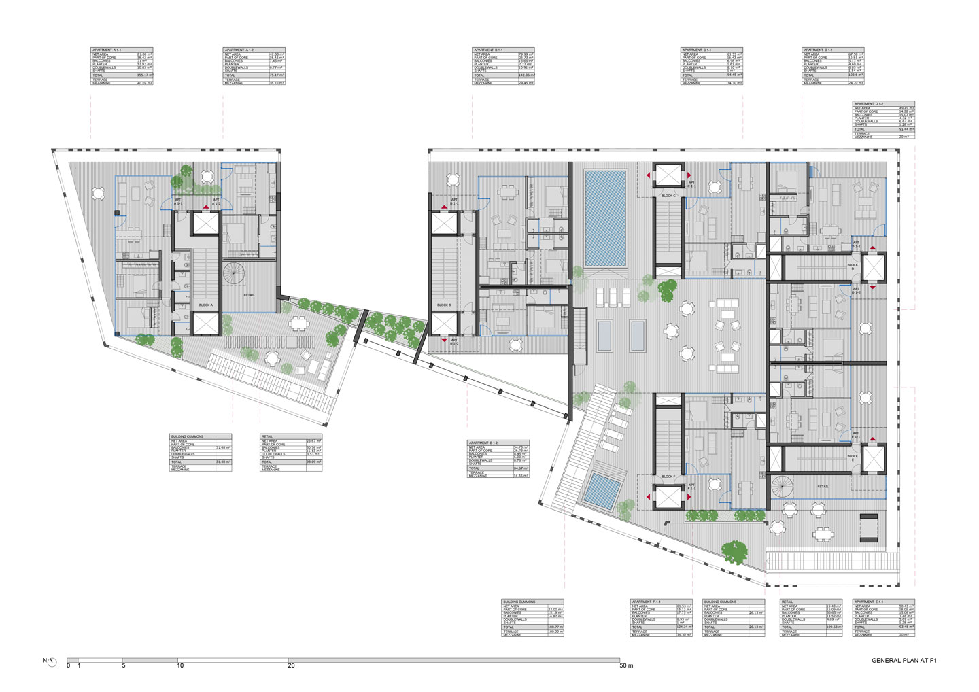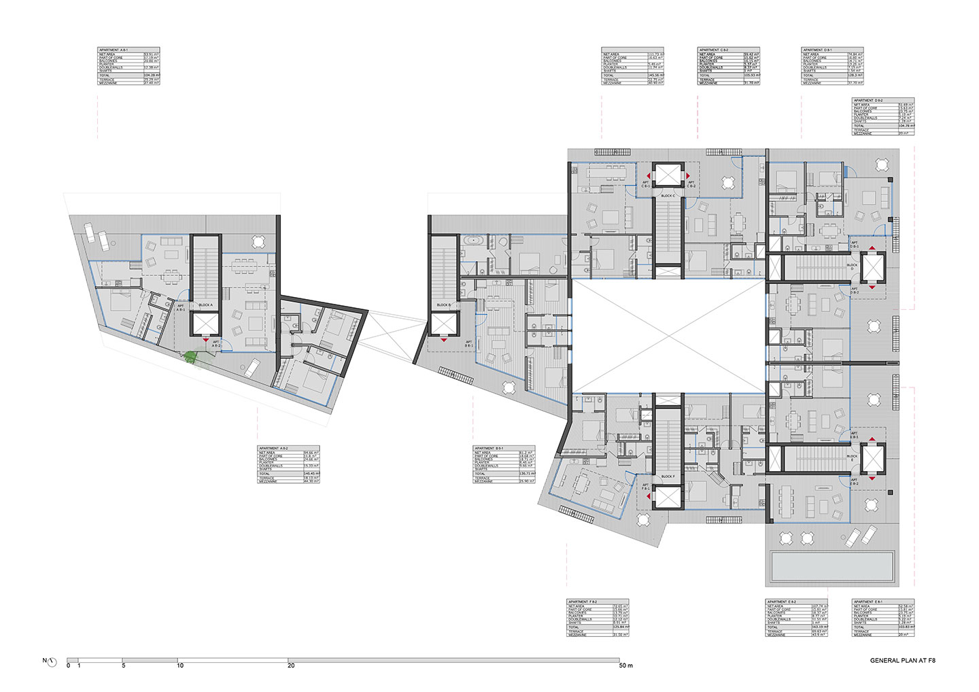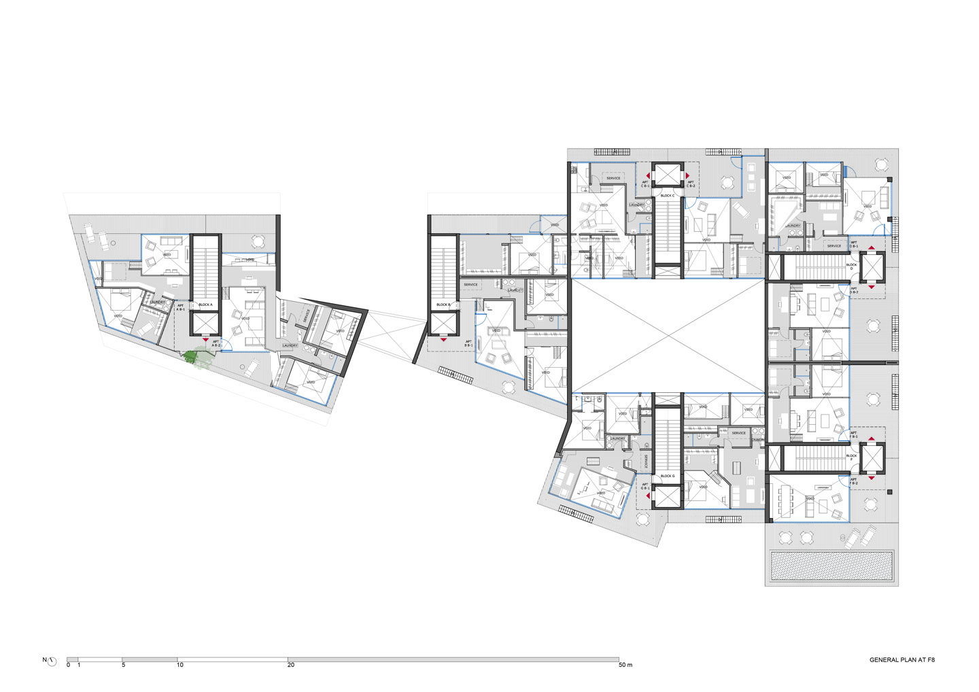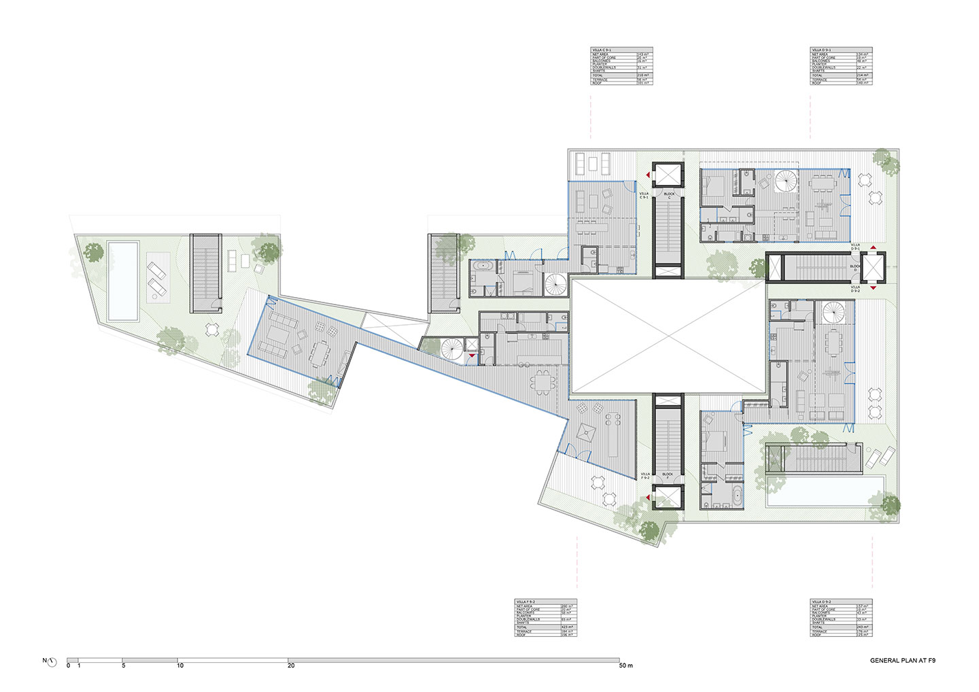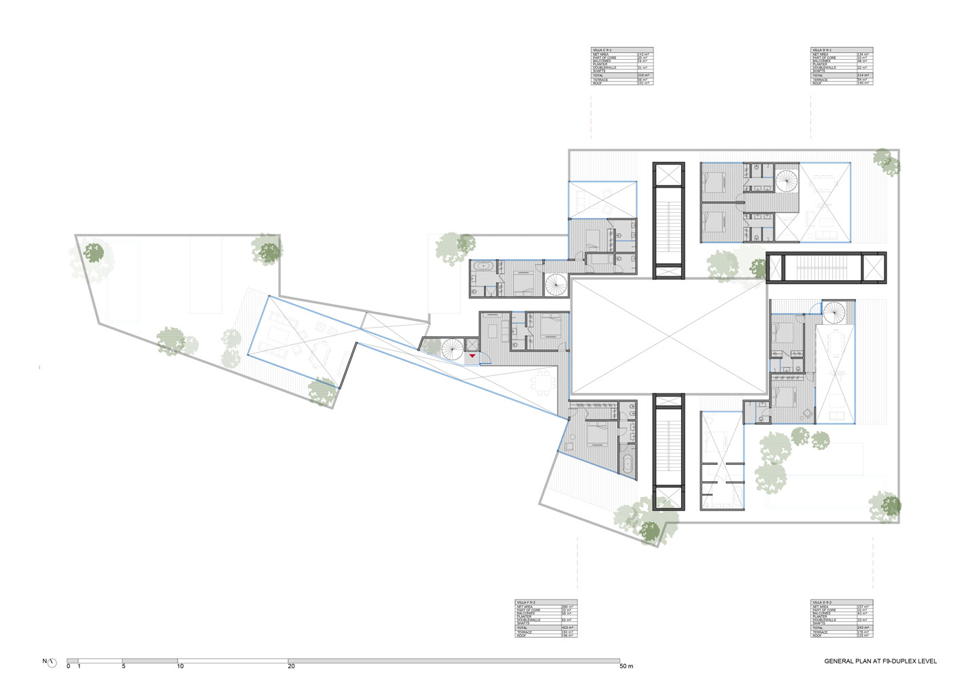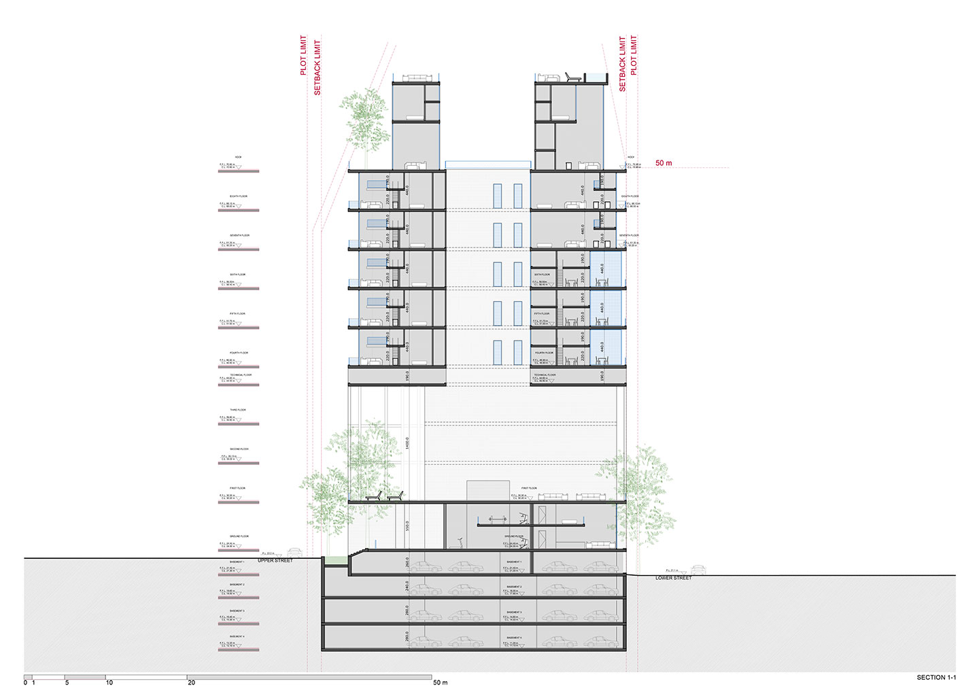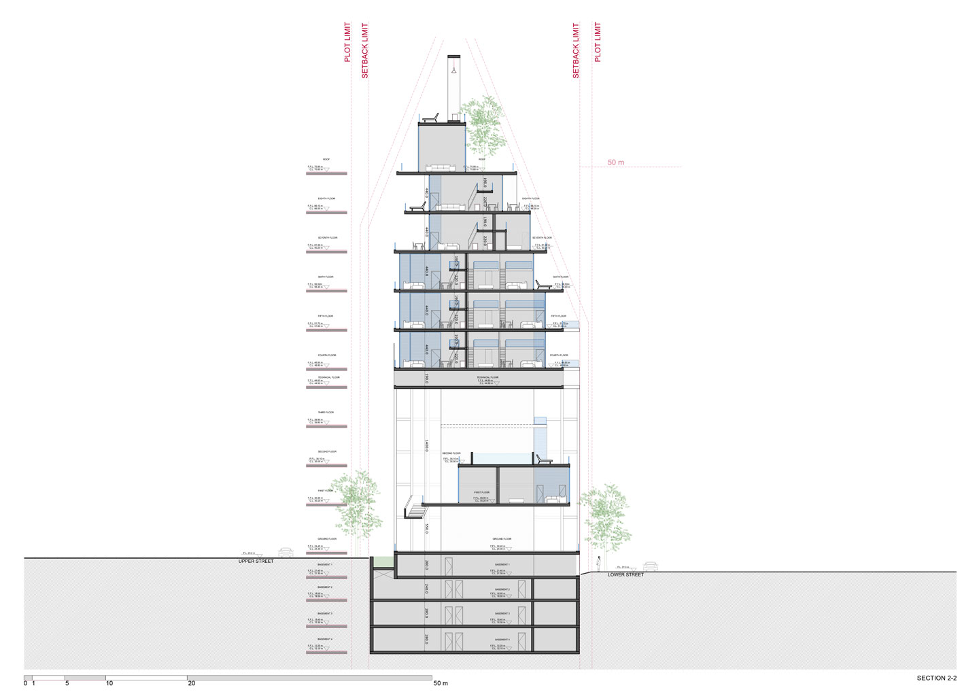
La Grande Brasserie du Levant is situated in the northeastern zone of Medawar in Beirut, on a site located within the expansion of the Mar Mikhael quarter, known for its constant organic development from a traditionally industrial and residential area to an amalgamation of sought-after entertainment, creative, retail, commercial and residential spaces.
The project seeks to transform former and now-abandoned brewery “La Grande Brasserie du Levant” into a mixed-use development which pays homage to the legacy of its previous historic tenant.
Originally the oldest brewery in the Middle East, the existing building opened its doors in the 1930s to produce the local beer brand Laziza, stopping production in 1995 and officially closing in 2003. Located on an island plot, the existing building housed the industrial components of the factory, as well as storage and offices, thus dictating its very specific architectural makeup. Its western side accommodated industrial refrigeration spaces within deep repetitive slabs lacking current legal height clearances required for residential dwellings. Its eastern side, still not meeting current legal height clearances in upper floors, housed the offices and featured slightly more articulated architectural elements such as balconies and more frequent fenestration. The southern façade boasted the project’s most celebrated element, its recognizable entrance arch carrying the name of the brewery.
The new program consists of a 99-apartment complex, comprising one-bedroom apartments of 100 square meters, two-bedroom apartments ranging from 120 to 150 square meters, as well as townhouses, studios, four exceptional rooftop villas, and retail, commercial and common spaces. With a total allowable built-up area of 13,500 square meters, the new brief greatly surpasses the existing building’s built-up area of 9,000 square meters, where 240 cars are also to be accommodated into a scheme that initially only had room for a maximum of 90. The evident disparity between the two schemes stems from a severe density imposed by present zoning laws. The proposed scheme was therefore primarily driven by an attempt at reconciling two conflicting situations: the project could not be adaptively reused as initially planned, but its essence would not be dismissed.
Reconstructing the Ghost:
The increased density of the program and strict zoning regulations could have led to a heavy mass consisting of deep and typically poorly ventilated floor plates, blocking all surrounding view corridors. Instead, we opted for a more radical gesture that attempts to maximally enhance the potential of this project on this specific site. A choice was made to demolish the existing building, replacing it with the memory of its shell; its morphology traced and reproduced using a permeable lattice of vertical and horizontal elements, with its infamous arch untouched along the southern façade.
The Residential Mass:
The dense residential volume was instead elevated 20 meters above this porous envelope, establishing a new reference level and placing the project’s apartments at altitudes greatly exceeding the average heights of the neighbourhood’s surrounding buildings. Apartments are accessed through private exterior balcony landings and possess additional balconies or terraces. With a net height of 4.4 meters, all units feature a mezzanine level for uses ranging from office to bedroom, affording added versatility to the apartments.
The Ground Floor Podium:
Forming a podium for the entire project, a much more diluted program of townhouses, retail and commercial spaces remains lodged within the ‘ghost’ of the old brewery, simultaneously absorbing the difference in level between the northern bordering street and the three-meter-lower southern street by affording townhouse residents with their individual street-fed parking garages and walk-up entrances along the northern periphery.
The Elevated Plaza:
Above the podium lies an elevated plane peppered with more dwellings and retail extensions, surrounded by 15-meter-high voids ensuring double exposure, shallow floor plates and framed gardens, terraces, common spaces and urban vistas.
The Villas:
Lastly, a third reference level was established atop the residential mass, redistributing the masses voided out of the base into four exceptional villas strewn at an altitude of 50 meters above ground, ranging from 200 to 250 square meters in surface area. With clear ceiling heights of 5.75 meters, floor-to-ceiling glazing of each dwelling on all orientations gives way to uninterrupted panoramic views of the sea at the northern periphery, and the bustling urban cityscape towards the south. Expansive terraces and private swimming pools fill the rest of the elevated terrain, materializing as an extraordinary slice of urban fabric suspended above the existing skyline.
La Grande Brasserie du Levant is rooted in a determination to conceive a residential complex very specific to the constant uncontrolled densification of Beirut and particularly the site it occupies. The proposed scheme inscribes itself into the fabric of its environment by inhabiting the ghost of its predecessor and rendering it in direct rapport with its encircling streets, while simultaneously creating an extraordinary experience through the construction of a city to be inhabited at improbable altitudes.
The project’s relationship with the memory of its predecessor no longer lies in the mummification of the edifice that was to be recuperated, but instead rests on the acknowledgment of its unfortunate demolition, the tracing of its now-absent morphology and the poetry of its vital disappearance.





